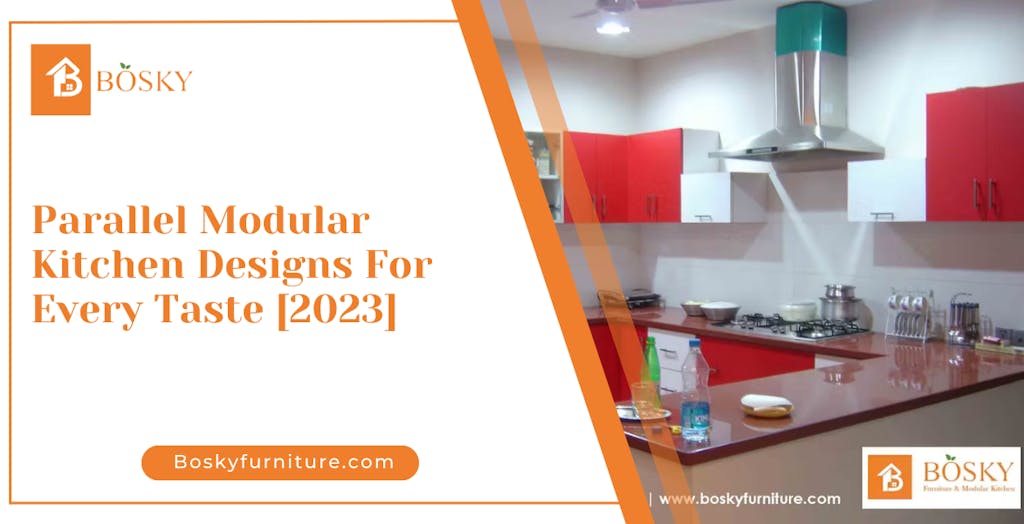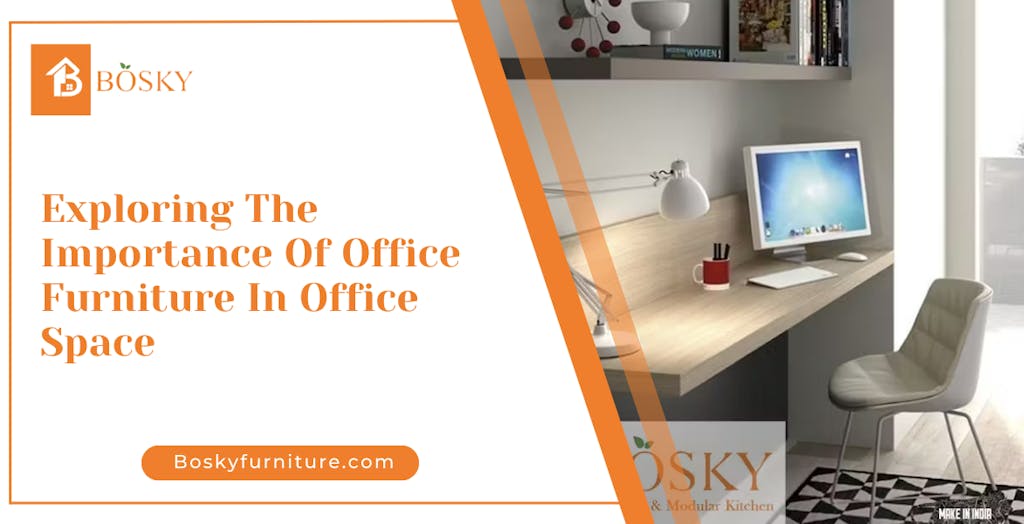23 Parallel Modular Kitchen Designs for Every Taste [2024]
In parallel design concept, two cooking platforms and creative cabinets are placed side by side. This parallel kitchen blog will guide through this

The kitchen is a space the whole family uses every day. Whether it can be tea for morning or evening snacks. No doubt it is the favorite place of the house. Whether you are a self-proclaimed chef or just a passionate baker importance of a smart and well-designed kitchen is important. If we talk about today’s new apartments there are lack of space. So, in this situation, you can choose a parallel kitchen for your home and consider the modular kitchen price in Kolkata.
In parallel design concept, two cooking platforms and creative cabinets are placed side by side. With our modular kitchen manufacturers in Kolkata parallel kitchen design rapidly rising in popularity, especially among people who live in small apartments. This parallel kitchen guide will teach you how to design a culinary workspace that matches your personality.
1. A Sleek Parallel Kitchen with a Subtle Colours
With a subtle colors, your modular kitchen will look bright. A bright-colored kitchen will make a statement about your home. Bold or bright colors like red will look absolutely stunning. You can choose your type of low cost modular kitchen price in Kolkata according to your budget.
Read More: How To Choose The Right Kitchen Cabinet - Bosky Furniture
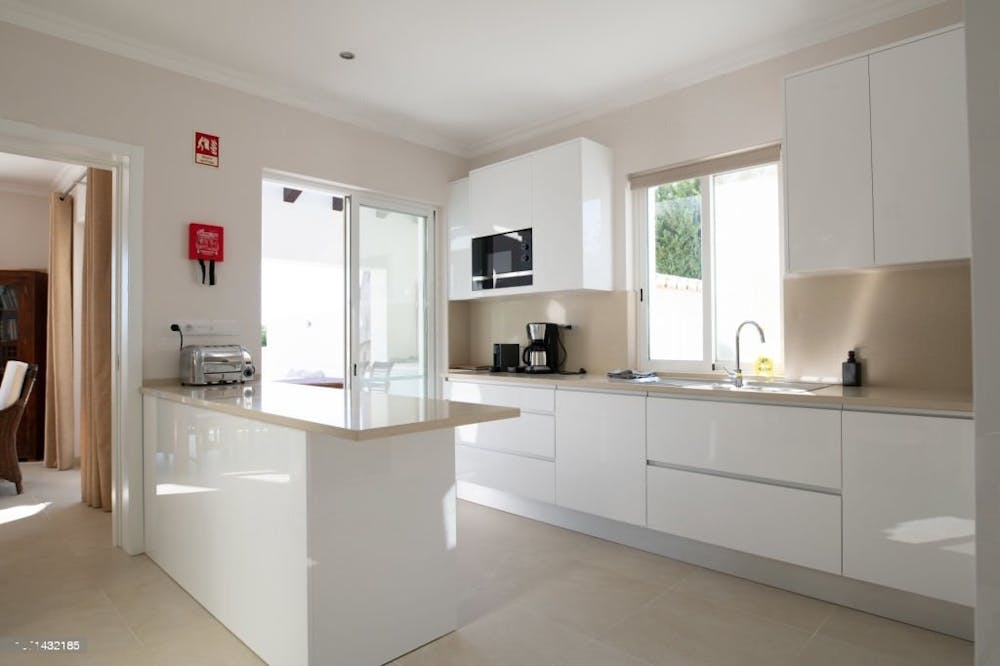
2. All White Modular Parallel Kitchen
An all-white modular kitchen parallel design can add elegance and modern chic style to your space. An all-white kitchen space is the best option for you if you want a serene cooking area. White color can give your cooking area an attractive look and it will also look more spacious.
Read More: How To Choose Color for Kitchen Cabinet to Create Cohesive Look
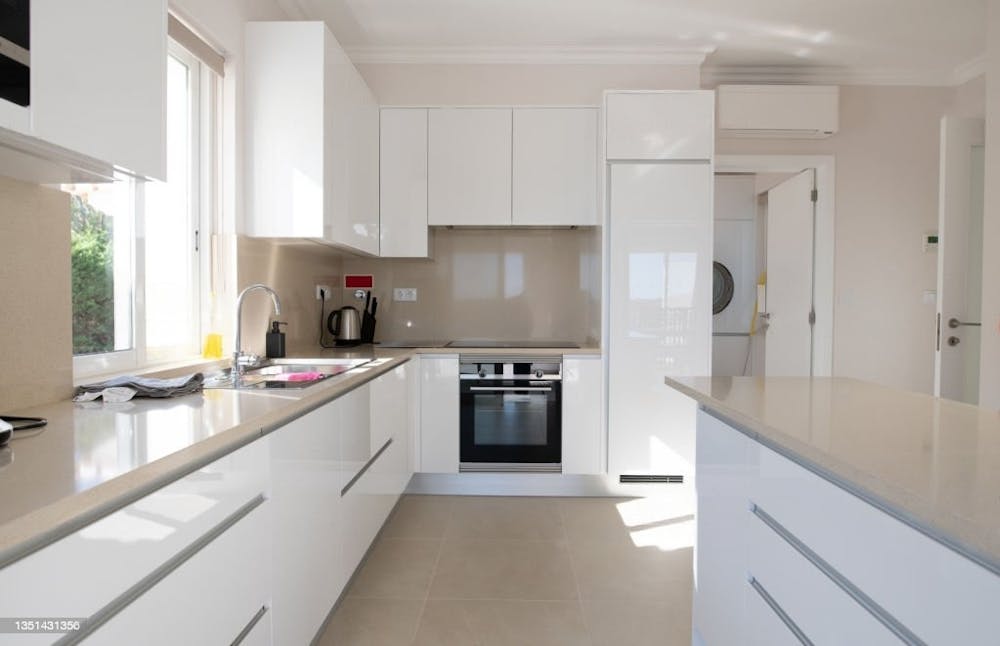
4. Fusion Elegant Colossal Parallel Kitchen
You can effectively use the space in your kitchen by installing a gorgeous center island. A charming parallel modular kitchen designs with corner cabinets seems like the ideal fusion of style and utility.

5. Go For Handless Cabinets
A parallel modular kitchen with handless cabinets not only has a sleek and sophisticated appearance but also gives you the maximum space available.
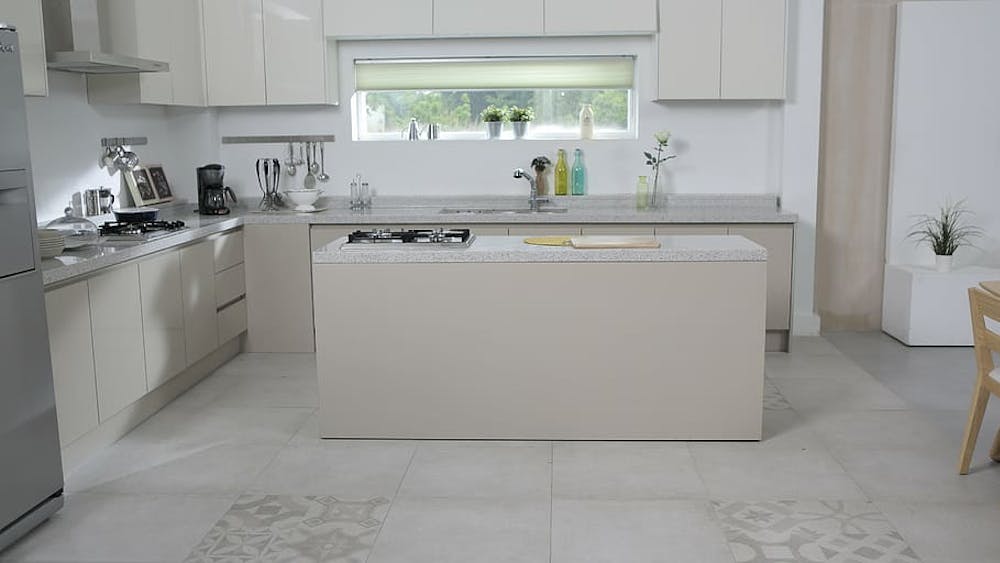
6. Create Magic with Monochrome
Nothing can beat the combination of black and white. When it comes to parallel platform modular kitchen designs you can add attractive accessories. It can also make your kitchen look stunning and attract everyone’s attention who visits your kitchen
7. Cozy Kitchen Corner for Passion Chefs
Young adults who have no plans to be food experts but need a kitchen with minimal functionality. They should go for a small parallel modular kitchen designs in the corner of their home. In addition, white cabinets with windows on one side will effortlessly transform your place into a cozy one.
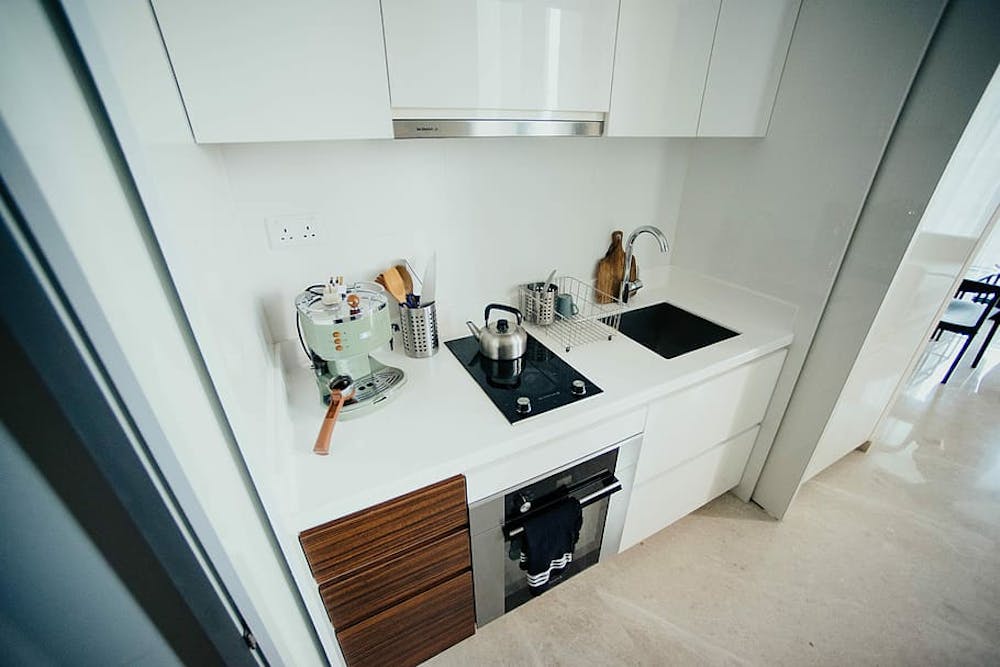
8. Select A Parallel Minimalist Kitchen
If the focus of your modular kitchen is on cabinets and colors, keep only the necessities on the countertop. Consider a simple minimalist parallel modular kitchen designs India if you want to keep your kitchen looking airy and light. Your kitchen's simplicity gives it a more opulent and magnificent appearance
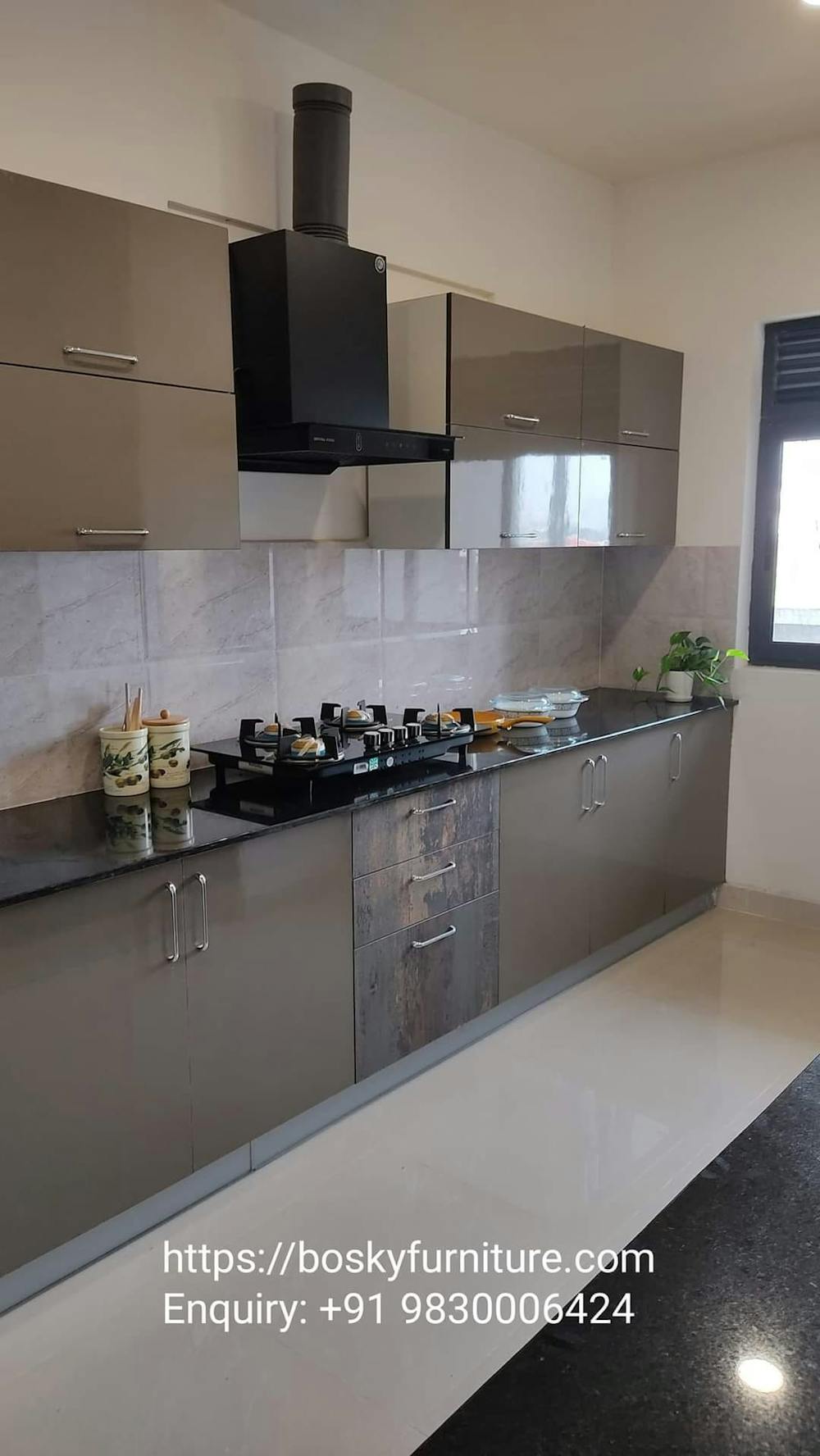
9. Dine with Wine
A lot can be done in a limited place, but a lot more can be done when space limits are overlooked. You would want to stay put if there was a bar-style kitchen island with built-in shelving and oak surfaces in a luxurious parallel shaped modular kitchen designs.
10. The State of Stone
Countertops made of natural stone, such marble or granite, can give your parallel modular kitchen design ideas a more artistic feel. All of that appears regal and aged, and marble, in particular, really enhances the aesthetics of your kitchen.

11. Value the Undertones
If you only prefer the necessities in your home then you can choose this. Placing a huge window between two sides of your kitchen, along with warm undertones will give an attractive look to your parallel kitchen.
12. The Kitchen Made of Steel
If your kitchen is large, you can get creative and install stainless steel kitchen cabinets. It will surely grab your guest’s attention. Steel cabinets will also give your kitchen a sleek appearance.
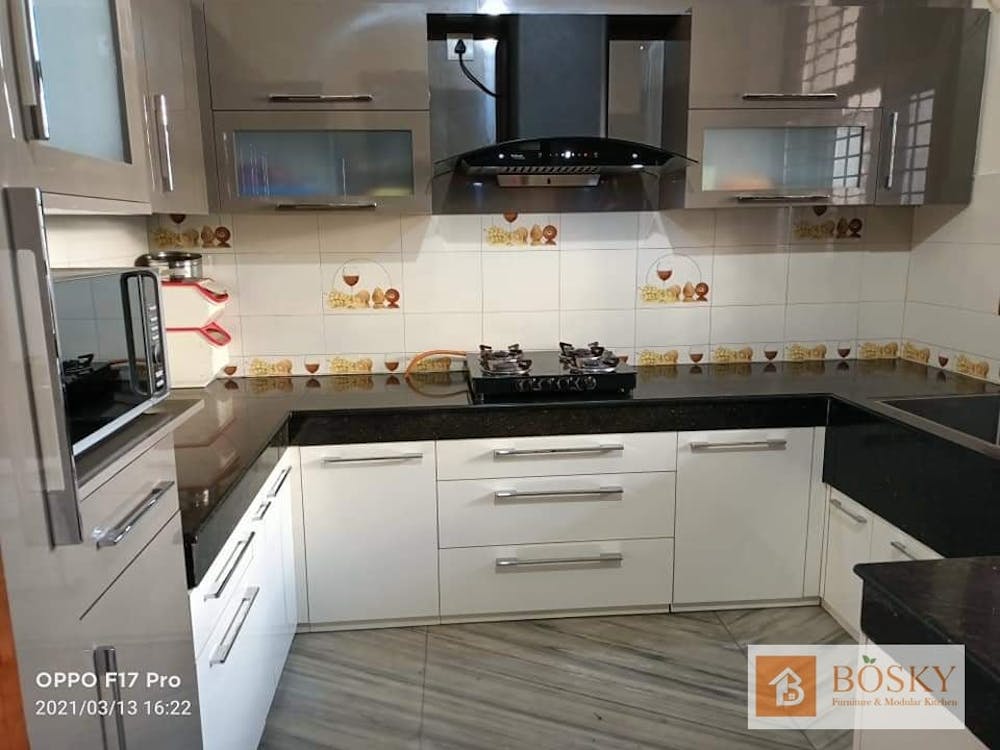
13. Your Parallel Kitchen with Dual Tone
Your beautiful parallel kitchen with any colour of dual tone will look lovely. The best parallel kitchen design you'll discover in contemporary homes features pull-outs, tandem drawers, cutlery units, and open shelves to reduce storage needs.
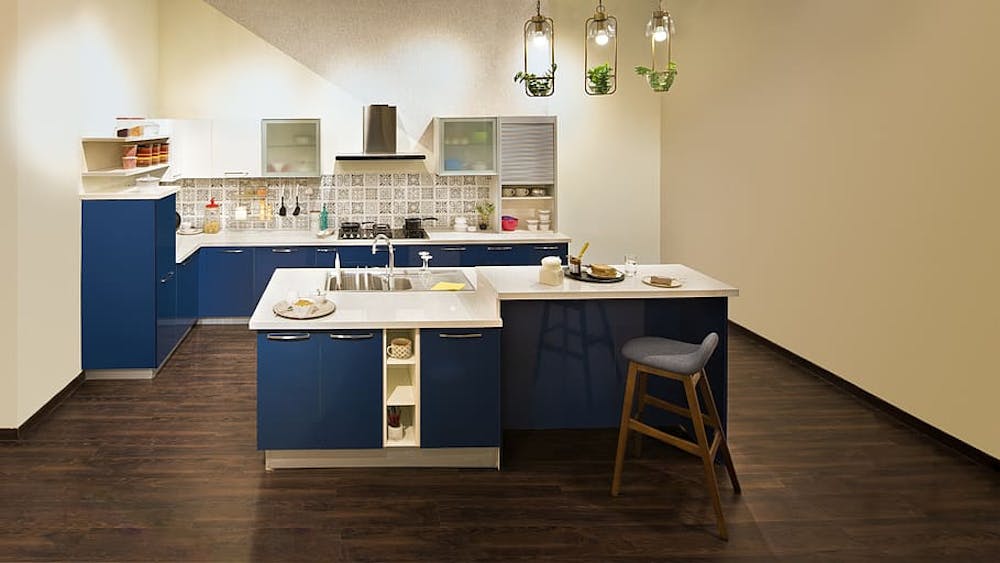
14. Live in The Modern Kitchen Era with Peninsula Design
Choose a fashionable, functional parallel kitchen design in the shape of a peninsula for a more open feel. Although keeping an open kitchen clean can take a lot of time but it also the worth effort.
15. Your Potential Space Saviour
A parallel kitchen design can be used in a modern studio apartment in many ways to save space. For smaller house a wood dining table into the kitchen counter is a great space saving choice.
16. Elite Cherrywood Kitchen Design
Every room in a lavish home including kitchen have to be luxurious. Your gallery will effortlessly be enhanced by parallel kitchen with the elegant cherry wood cabinets and marble countertops.

17. Contemporary Kitchen Layout for You
Contemporary parallel kitchen interior design typically features two parallel countertops and workspaces that run along the length of the kitchen. Contemporary parallel kitchen design offers a functional, stylish solution for homeowners.
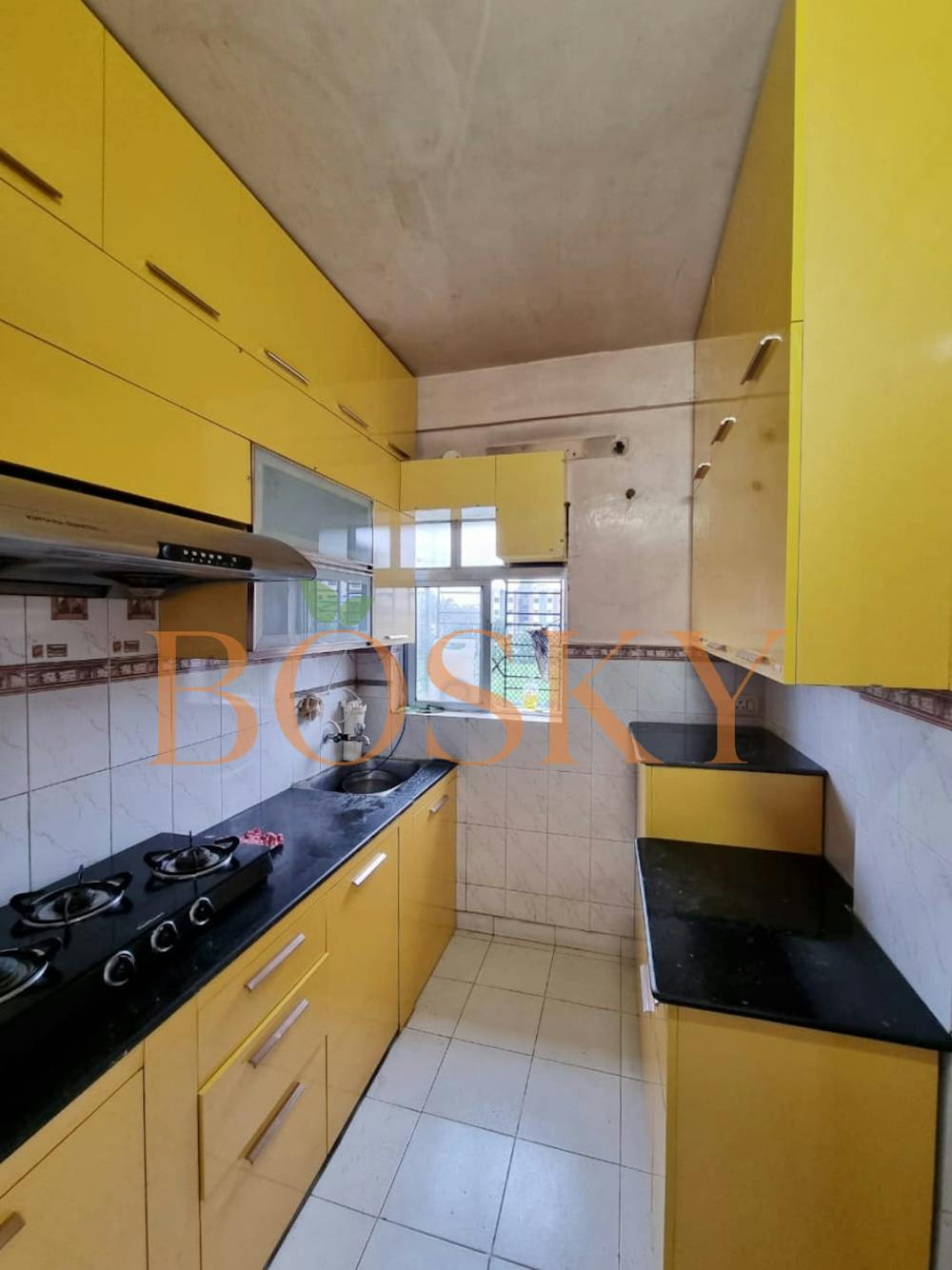
18. Shabby Chic Parallel Kitchen with a Distressed Touch
Shabby chic is a style that incorporates vintage or antique elements with distressed finishes and soft colors. Use distressed finishes on cabinets, countertops, and backsplashes.
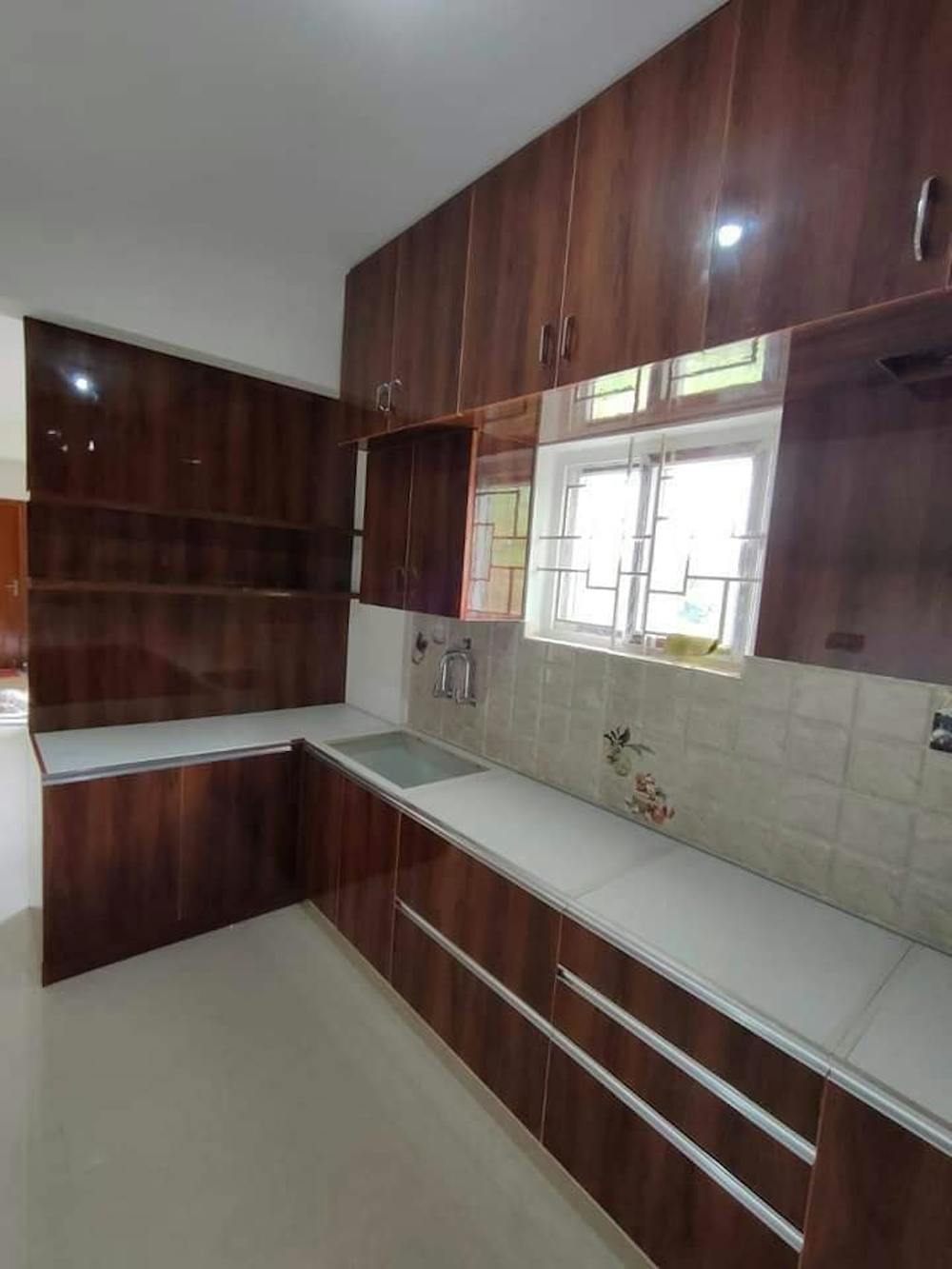
19. Bohemian Parallel Kitchen Design
Bohemian Parallel kitchen design is a style that incorporates a mix of eclectic and bohemian design elements into a parallel kitchen layout. By incorporating warm colors, interesting textures, bold patterns, greenery, and layered lighting, you can create a kitchen that truly reflects your unique style and personality.
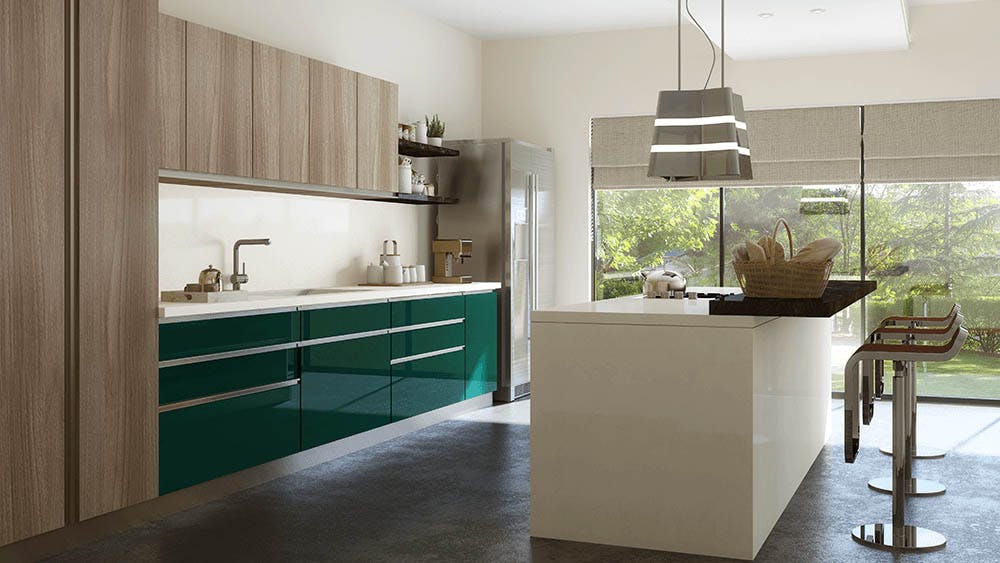
20. Scandinavian Simple Kitchen Designs
Scandinavian kitchen design is known for its simplicity, functionality, and use of natural materials. When it comes to a parallel kitchen layout, the Scandinavian design principles can still be applied to create a beautiful and practical space.
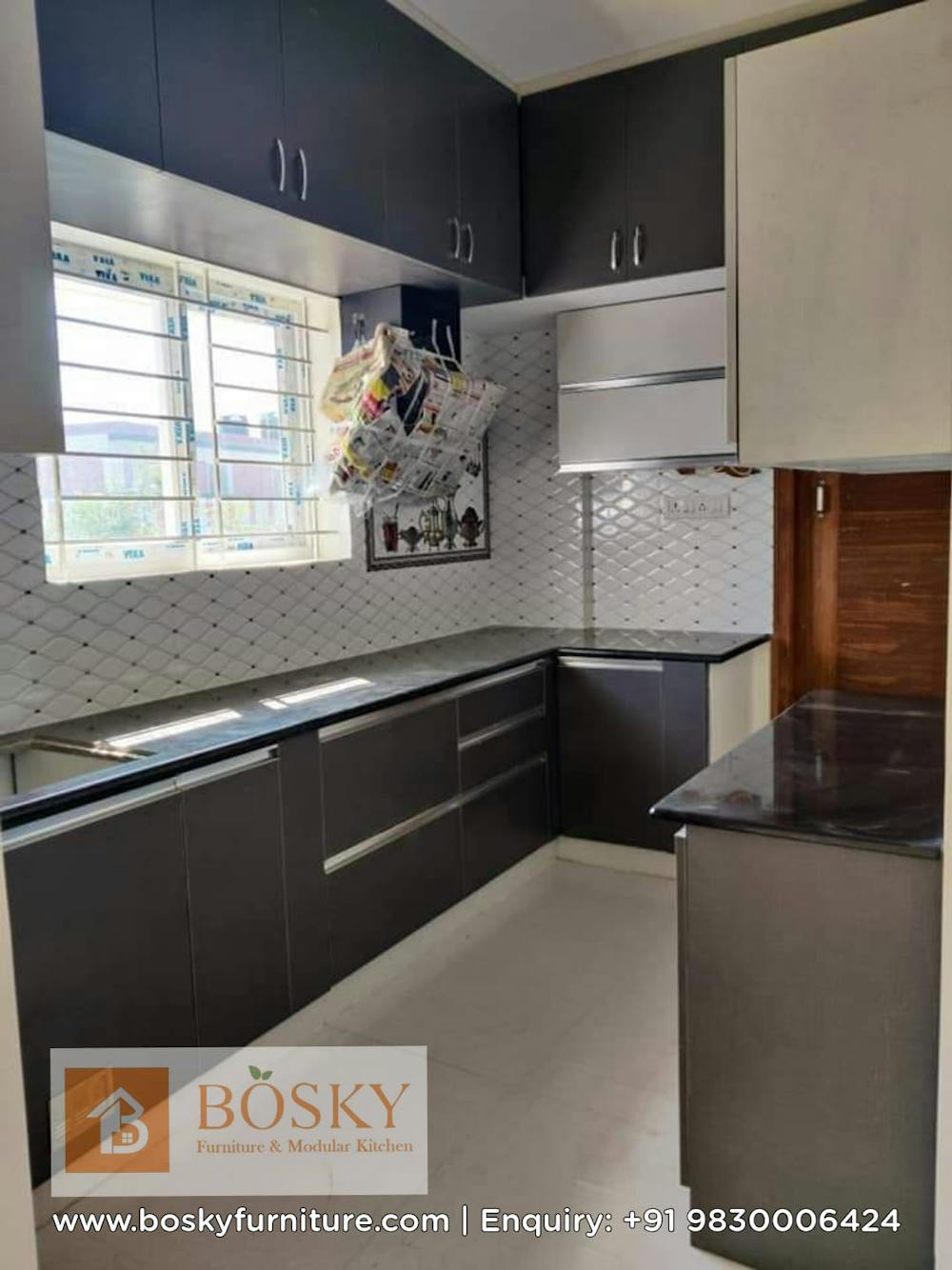
21. Rustic Style Parallel Kitchen Design
A rustic style parallel kitchen typically features natural materials, earthy tones, and a cozy, welcoming atmosphere. Rustic style kitchens should have a simple and uncluttered look. Choose simple cabinets and open shelving to display your dishes and cookware.
22. Glam Style Parallel Kitchen for Glam People
A Glam style parallel kitchen design is all about creating a luxurious, elegant and sophisticated atmosphere. Install high-gloss or lacquered cabinets with sleek, straight lines to give your kitchen a polished, modern parallel kitchen design look.
23. Art Deco for Aesthetic People
Art Deco style is characterized by its bold geometric shapes, luxurious materials, and glamorous aesthetic. Bold and rich color palettes like black and gold, emerald green and brass, or navy and chrome can give an Art Deco touch to the kitchen.
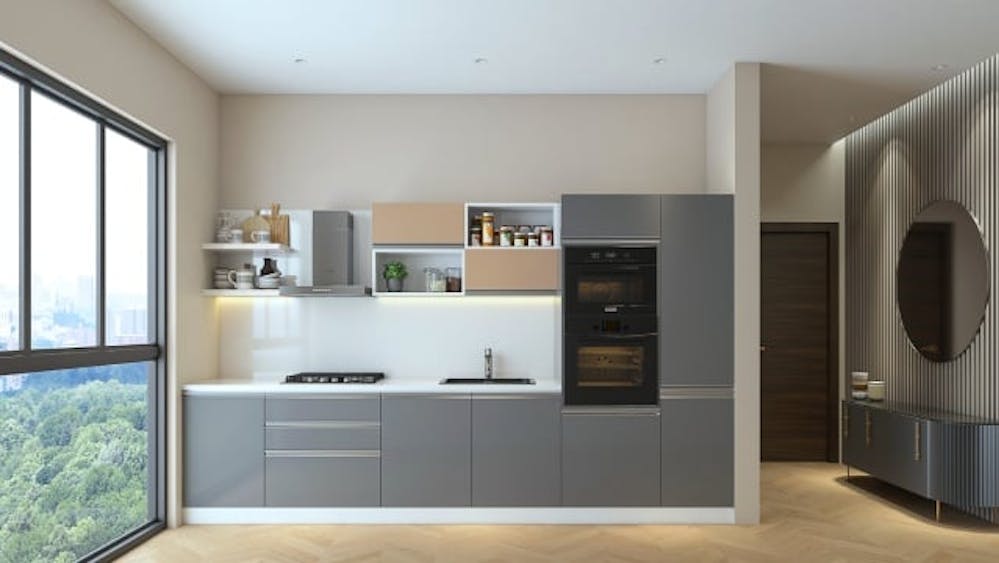
We hoped you found this parallel kitchen design advice to be useful. If you're looking for a beautiful and well-planned furniture, look no further than Bosky Furniture. Our elite interior designers are available to go through your requirements in depth and provide unmatched-quality solutions.
Frequently Asked Questions
1. What is parallel modular kitchen?
A parallel or galley kitchen is a classic layout with a narrow space that comprises two walls with a passageway between them.
2. What makes the parallel kitchen design so special?
For households with two or more cooks, a parallel kitchen layout is perfect since it enables many people to work simultaneously without obstructing one another.
3. What are the disadvantages of a parallel kitchen layout?
The parallel kitchen is good when there is adequate space, but if there is not enough space, this arrangement will result in space issues.
4. How much space do you need for a parallel kitchen?
A parallel kitchen design can be comfortably accommodated with a minimum width of about 8 feet.
5. How do you organize a parallel kitchen?
Simple parallel kitchen designs use two nearby or parallel counters or cooking areas.
6. What is a parallel line kitchen also known as?
This design, sometimes known as a galley kitchen, features parallel countertops on the opposing walls.
- Share this:

