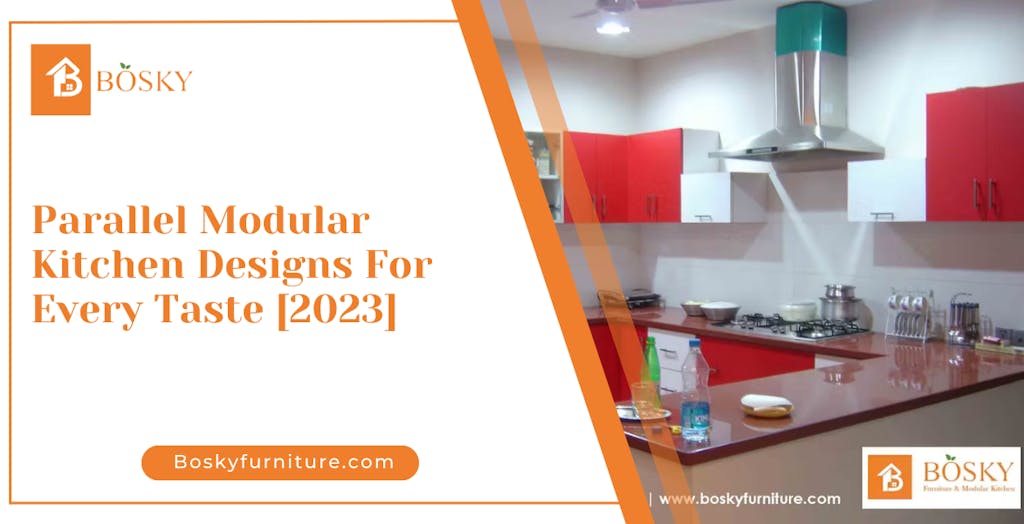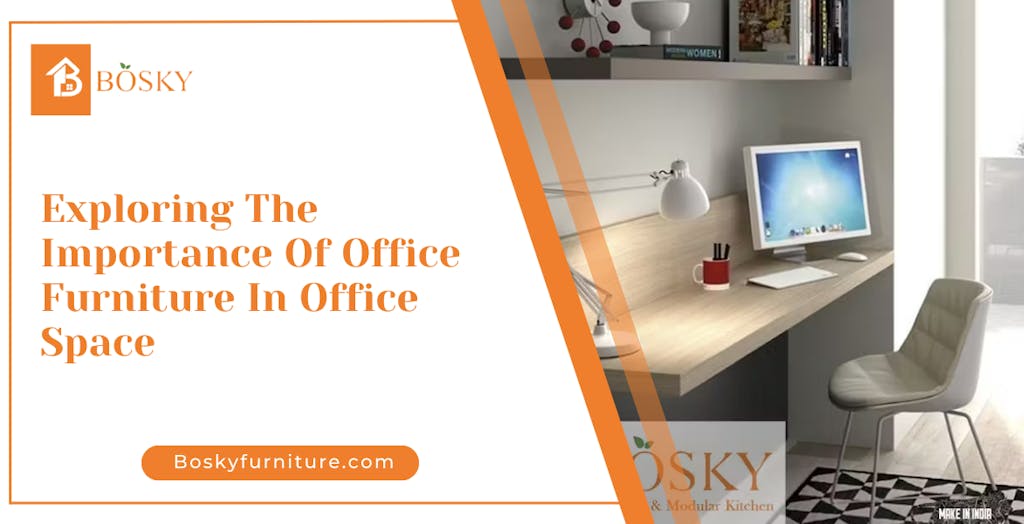12 Things to Remember While Making Modular Kitchen
If you enjoy cooking, the kitchen is probably your favorite area in the house. Here is a checklist of things to remember while making a modular kitchen
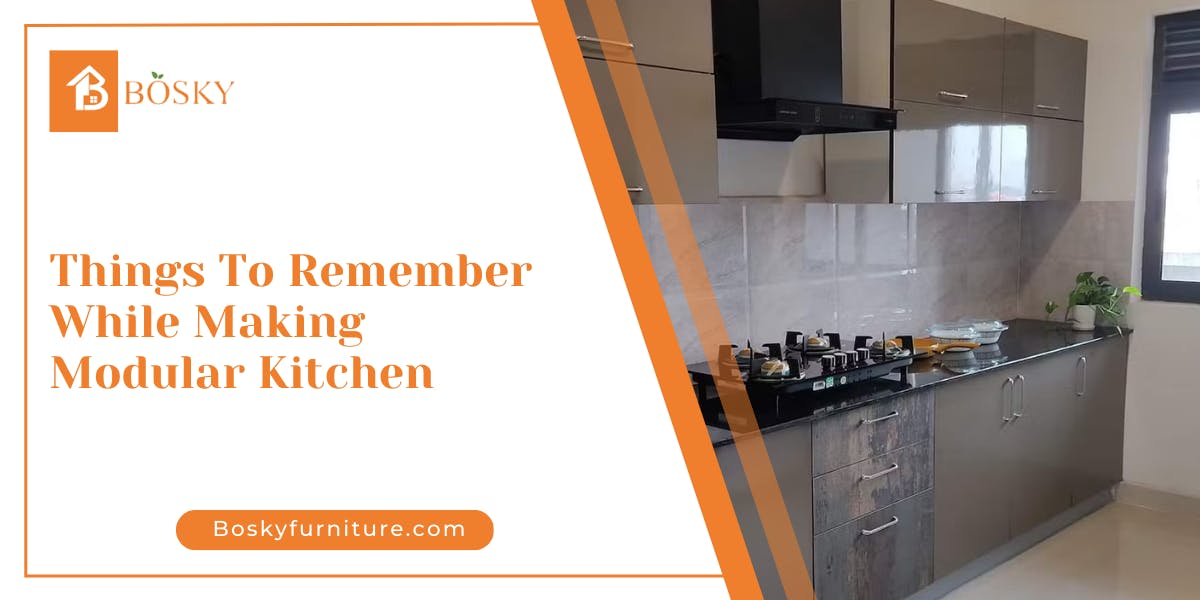
If you enjoy cooking, the modular kitchen is probably your favorite area in the house. Given that it is one of the busiest rooms in the house, the modular kitchen needs to be well-organized to promote efficient operation. A modular kitchen works perfectly in this situation. The main appeal of a modular kitchen in Kolkata design and installation is how effectively and efficiently every available space is utilized. Therefore, selecting the ideal layout, design, raw materials, and other factors is crucial to creating a highly functional and fashionable kitchen environment.
Here is a starting checklist of things to remember while making modular kitchen manufacturer in Kolkata-
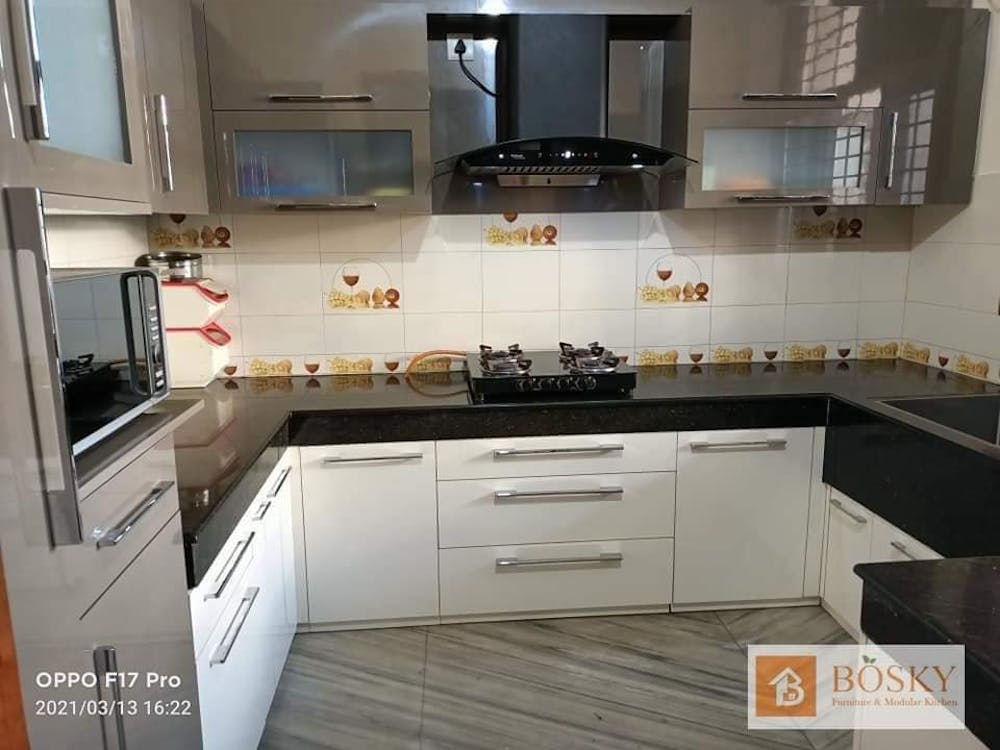
1. Plan the Layout
The modular kitchen layout planning stage is the most important one in the construction of your ideal kitchen. It outlines the traffic flow, the work triangle, the necessary separations, and ergonomics, laying the groundwork for a kitchen that is practical.
These days, modular kitchen price in Kolkata can be designed in four different ways: l-shaped, parallel, C-shaped, and u-shaped, with or without an island. Each form ensures proper work triangles and traffic flow even if each has certain immediate space requirements. The placement of the washbasin, the kitchen and the refrigerator is crucial because it dictates whether they work well together and maximize efficiency.
Read More: Say Goodbye to Traditional Kitchen with the Benefits of Modular Design
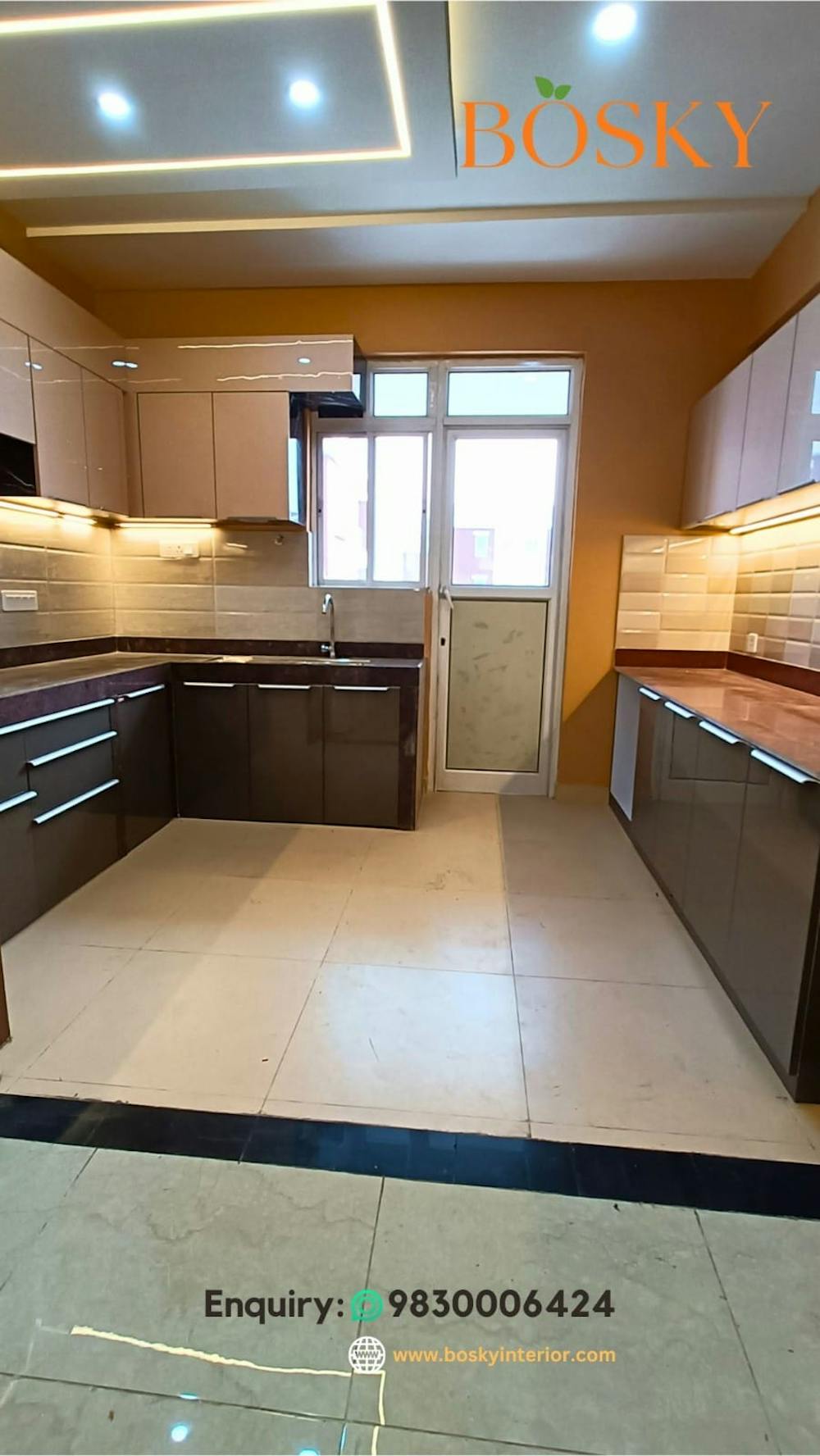
2. Choosing The Materials
Storage and modular kitchen cupboard designs are the first and main things that come to mind when considering the creation of a small modular kitchen design. In addition to its functional value, it adds aesthetic value and a distinctive personality to your kitchen.
The most popular finishes for texture finishes include membrane foils, polymers, acrylic, and laminates. Each of these finishes has advantages and disadvantages depending on its cost, durability, and aesthetic appeal. You may also buy raw or lacquered wood, granite, and metals like aluminum, but you should be knowledgeable enough to choose the materials that work best for you and your needs.
Recommended: The Ultimate Guide to Modular Kitchen Maintenance
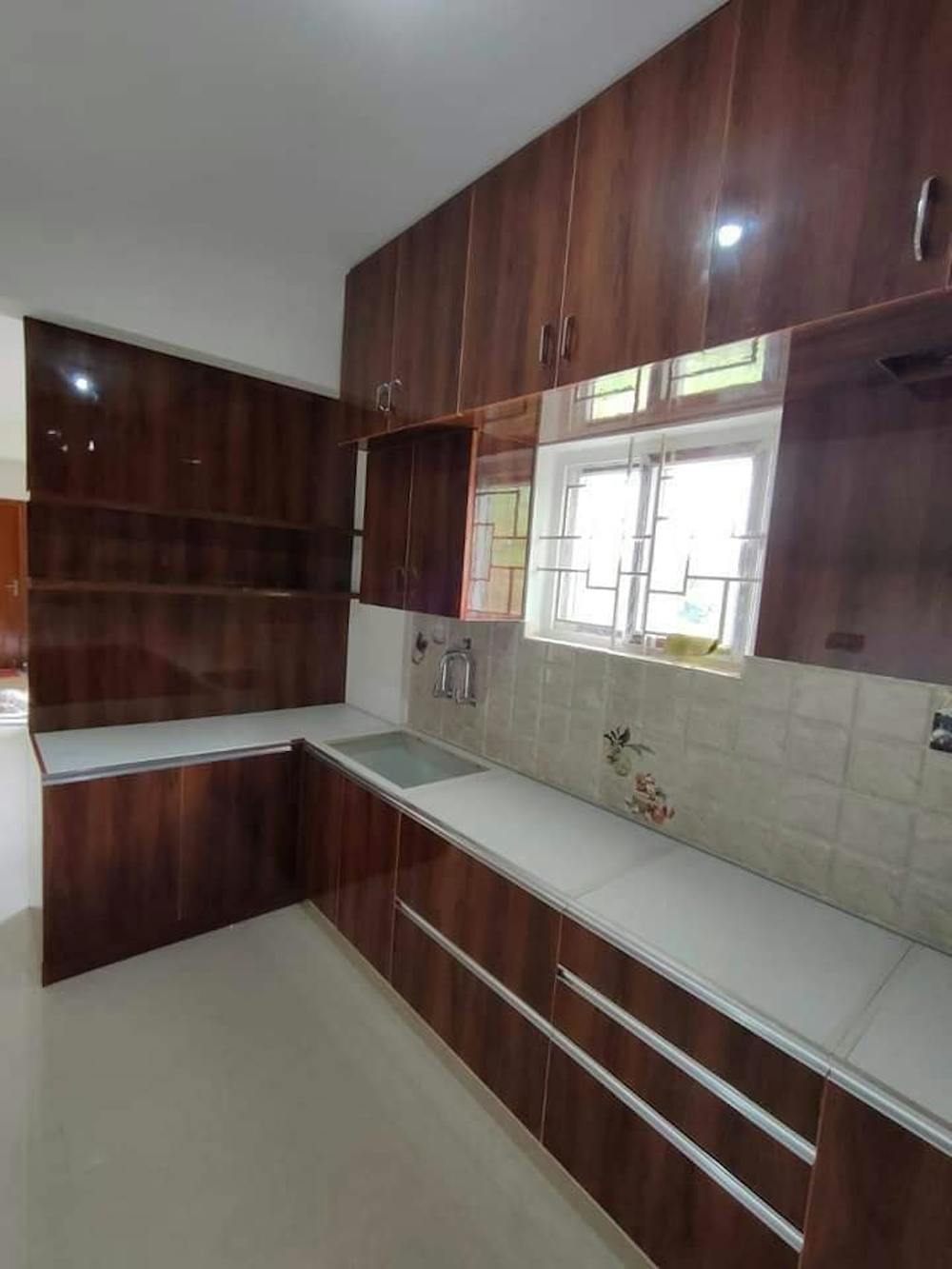
3. Choose The Kitchen Appliances
During the small modular kitchen's design process, choose the modular kitchen accessories so that their precise sizes may be taken into account when integrating them into the plan. Add enough plug points so that all the modular kitchen equipment may be used. A high-suction chimney should be selected so that the cooktop-cum-chimney unit can effectively remove odors and provide a smoke-free environment.
Read More: Which Is The Best Material For Modular Kitchen?
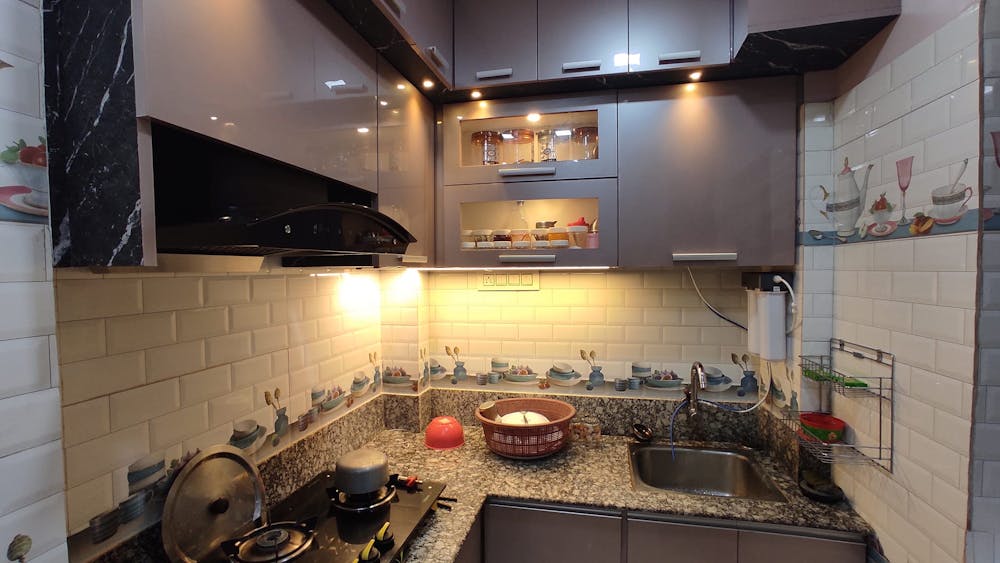
4. Colour Scheme
As a long-term investment, a modular kitchen models requires careful consideration for the design, color scheme, texture, and appliances. Choose vibrant colors to provide an air of invitation if you are hesitant to have an all-white latest modular kitchen because of the potential for harsh stains from Indian cuisine. Heat and dirt tend to be drawn to dark colors. By combining both bright and dark tones, you can get a balanced appearance.
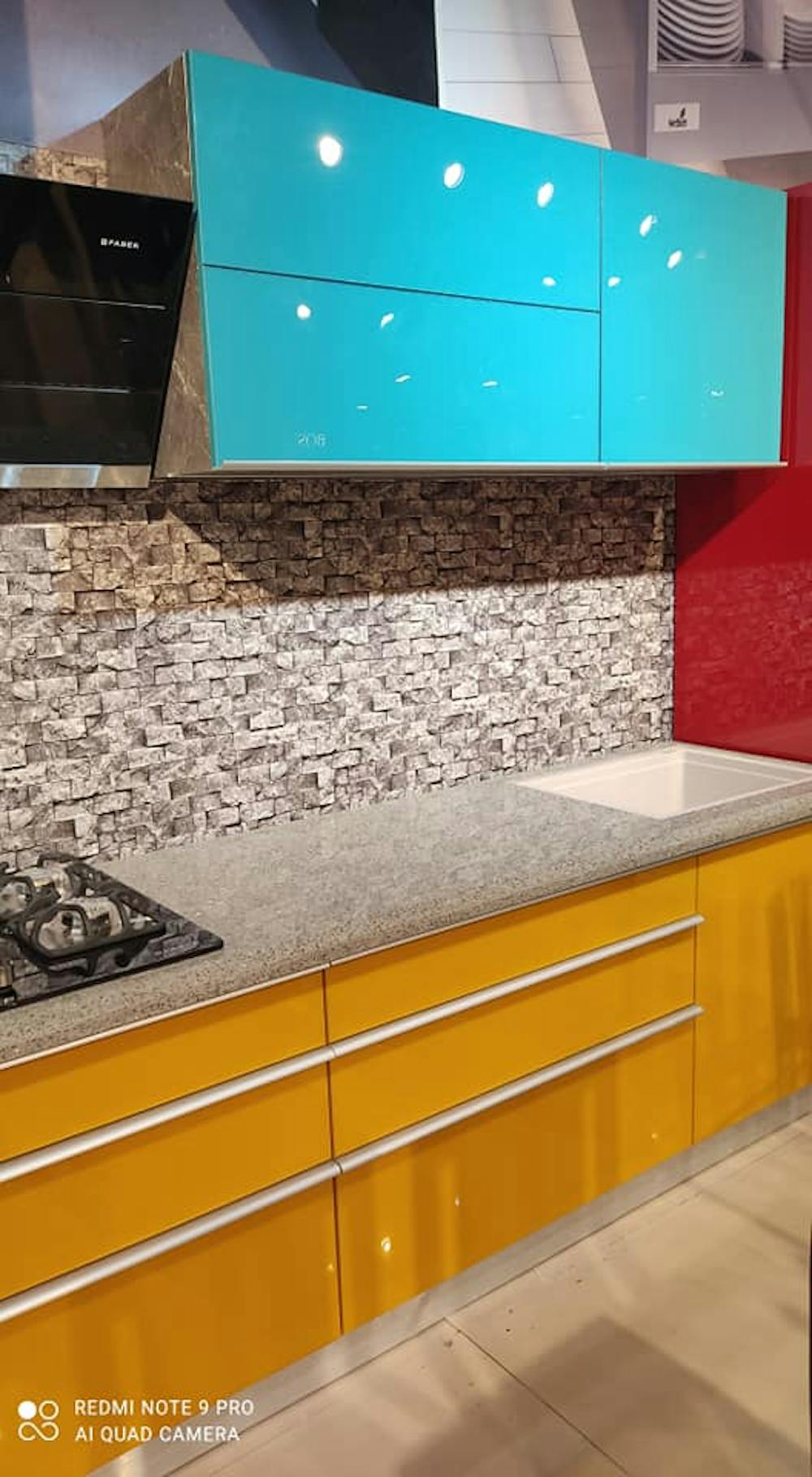
5. Open Shelves
For a clean, modern, and contemporary modular kitchen ideas, go towards open shelves when selecting between kitchen cabinets and shelving. For a seamless working environment, put your valued kitchenware and utensils at a convenient distance from the modular kitchen design for small kitchen triangle and display them with ease.
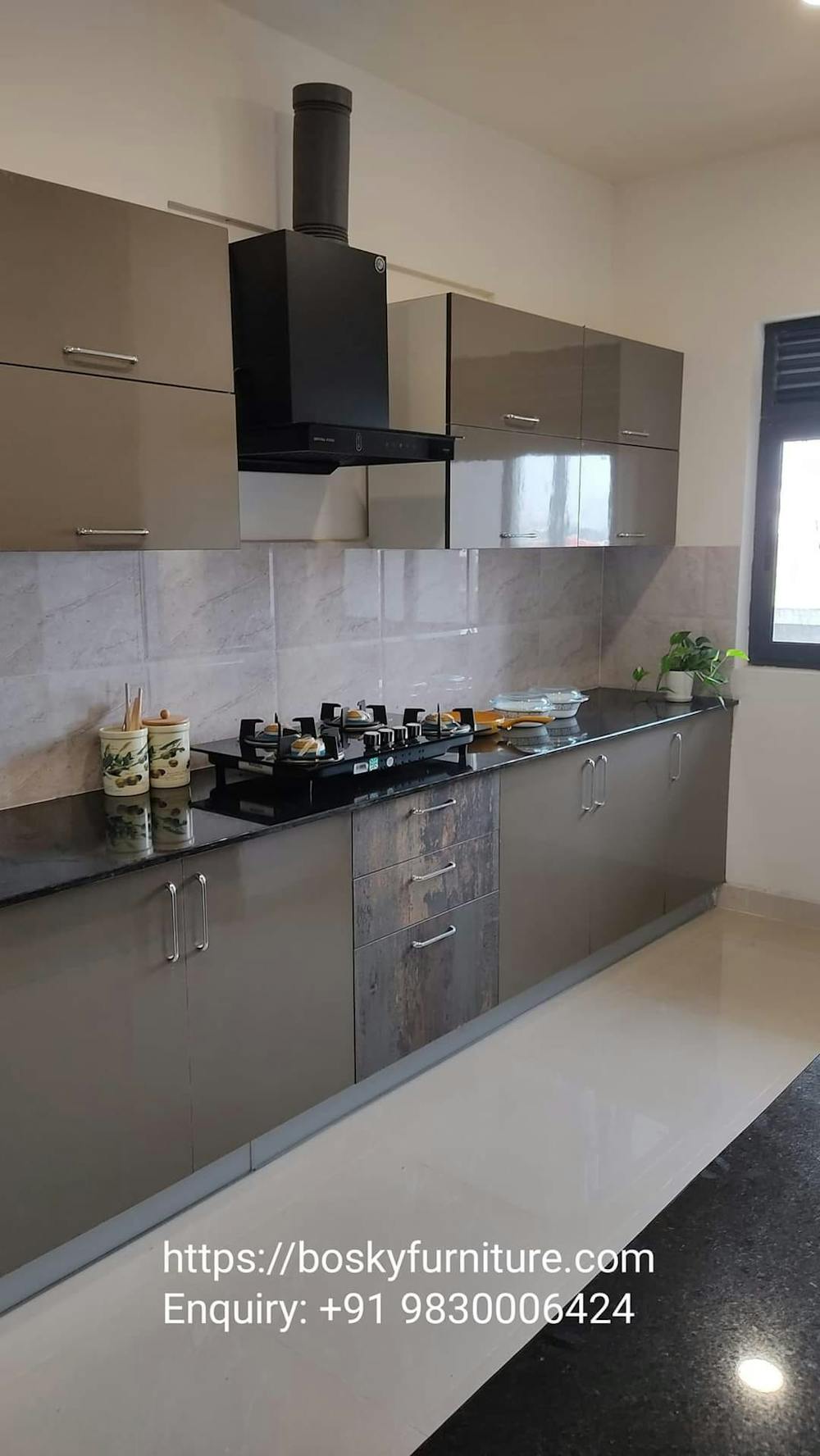
6. Ideal Counter Top Height
The ideal counter height for kitchens is often determined by the average height of the inhabitants of a country. The typical counter height in India is between 820 and 860 millimeters. The vast majority of people enjoy working. Make sure there isn't a lot of space between your kitchen cabinets and the countertop. If the taller shelves in a modular kitchen design are placed too high, it could be difficult for shorter people to reach them.
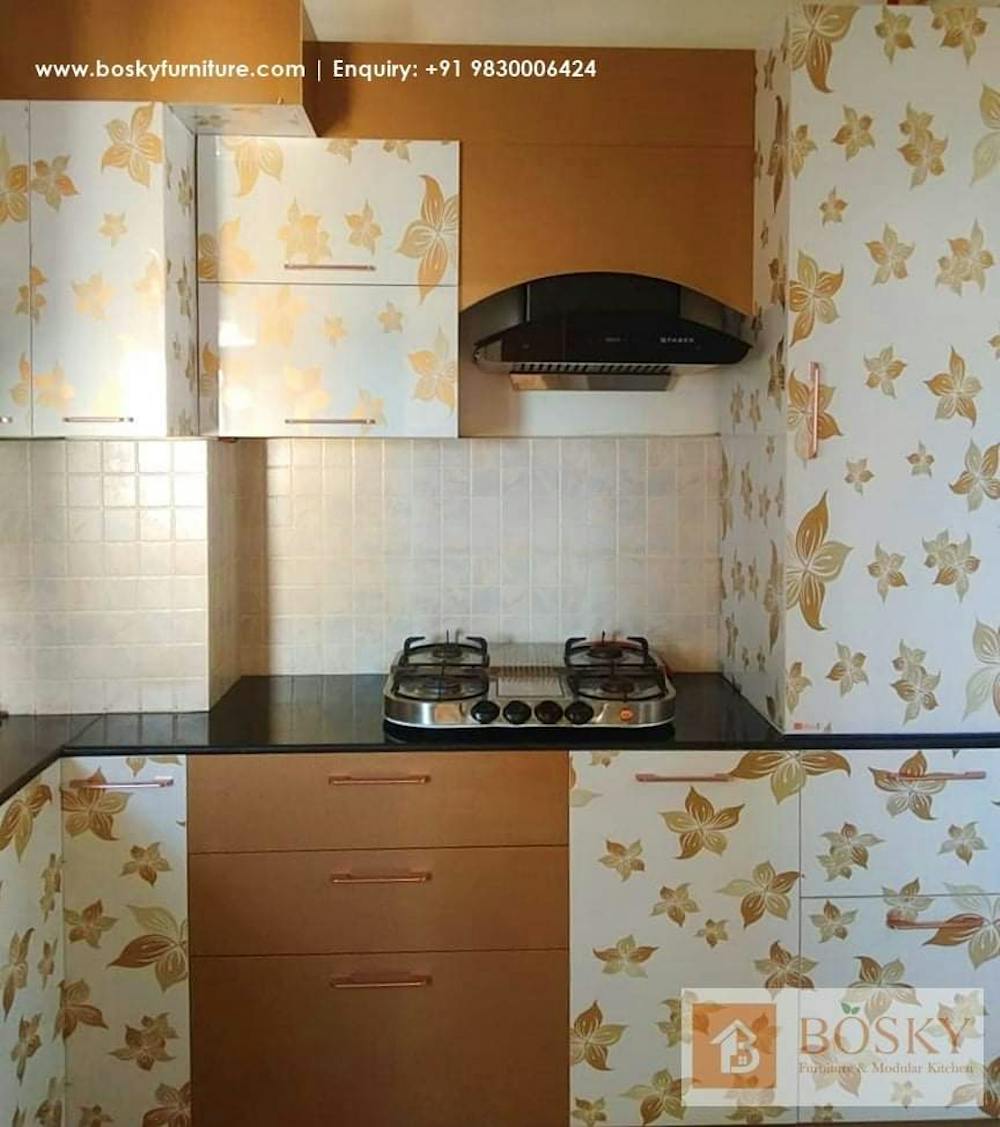
7. Ventilation
Make sure the latest modular kitchen design is well aired if you don't want a smoke cloud to envelop the space. Large windows are one of the best ways to provide adequate ventilation. Exhaust fans and chimneys are useful options if this is not practicable.

8. Kitchen Lighting
Nothing beats natural light streaming in from the window when it comes to lighting up your small area small modular kitchen. Make sure the kitchen has adequate lighting for the evenings and at night, but with natural light. Overhead lighting will shine down on the countertop, which will be the centre of the action. Under-cabinet lights are becoming more and more common since they cast light straight onto the countertop.

9. Don’t miss the pantry
Many times people go for a renovation instead of installing a new kitchen. In some situations, there may not be room for a pantry because the kitchen already has a cement surface. However, when installing a new modular kitchen design, a pantry is a need. Therefore, even if you don't have a suitable area for it, you can still proceed with installing the pantry by cutting the cement slab. Everything can stay organized because a pantry keeps everything in one location. A pantry also makes up for the absence of drawers and modular kitchen cabinets price and increases the utility of tiny kitchens.
10. Power Supply and Points
It would be perfect if you didn't regret later on not installing enough electrical outlets in your kitchen to power electronic appliances. To ensure that there are enough electronic supply ports in the kitchen, it is crucial to plan ahead for all the electronic gadgets you intend to use.
11. Trash it Right
Some individuals favor keeping the garbage can out in the open so that it is simple to access. These are also simple to clean. If, however, the idea of having the trash can visible in the open bothers you, you can purchase built-in bins. They're built behind a modular kitchen cabinet design door, typically behind the sink.
Just a few of the additional things to take into consideration when designing your kitchen are those mentioned above. Professional designers will provide you with the necessary advice regarding the most recent moderate kitchen design ideas. You can get in touch with Bosky for competent support. Your modular kitchen units will have the best design thanks to their skilled designer. Book an appointment with them right away because they will also make your kitchen attractive.
Frequently Asked Questions
1. Is the chimney included in the modular kitchen?
Without a chimney, a modular kitchen cannot be considered complete.
2. What is the best size for a modular kitchen?
Although you could have a small kitchen or a large kitchen, the typical kitchen measurements are roughly 8 feet wide by 10 feet long.
3. What are the 5 factors to consider for your kitchen design?
Think about the five essential components—layout, storage, lighting, flooring, and ventilation—that were mentioned before.
4. What to consider when building a new kitchen?
· Layout
· Storage
· Lighting
· Flooring
· Ventilation
5. Why is a modular kitchen costly?
One of the main elements affecting the modular kitchen's price is the size of the kitchen.
6. How many days it will take to complete the modular kitchen?
Typically, the installation of a modular kitchen takes 5 days. Although modular kitchen setup requires two days, three days are left over in case any adjustments need to be made.
7. Which finish is best for a modular kitchen?
The most popular finish in any modular kitchen, laminates (also called Sun Mica in India) give a lot of durability for the money.
8. What is the minimum space required for modular kitchen?
The minimum recommended size for a small standard kitchen design is roughly 40 inches by 40 inches, which allows you to maneuver around your island kitchen comfortably.
9. What is the lifespan of modular?
Given the proper maintenance and building style, the majority of permanent modular buildings can endure 35 years, 50 years, or even centuries.
- Share this:

