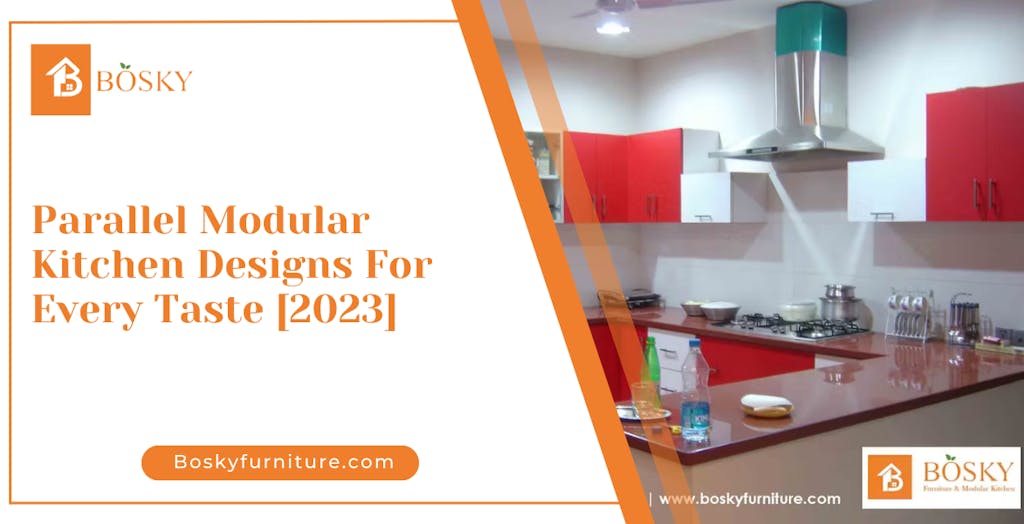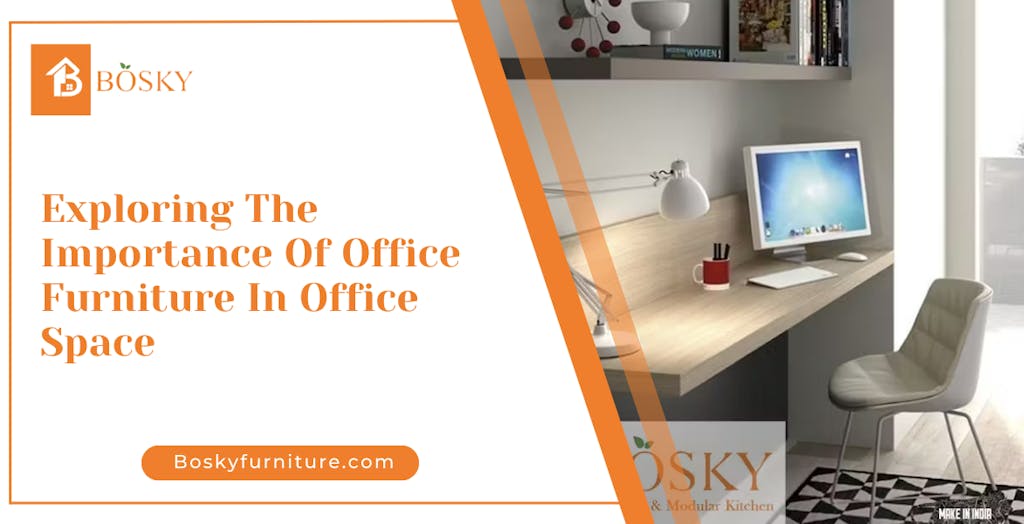18 best L-shape Modular Kitchen Design Ideas [2023]
The L-shaped modular kitchen is a popular layout for every home. Here we will explore various L-shape modular kitchens according to your style.
![18 best L-shape Modular Kitchen Design Ideas [2023] - blog poster](https://images.prismic.io/boskyfurniture/0e355894-69f7-45fe-a4ee-68d12269b68c_18+best+L-shape+modular+kitchen+design+ideas+%5B2023%5D.png?auto=compress,format&rect=0,0,1200,600&w=1200&h=600)
A well-designed modular kitchen not only increases the value of your house but also makes cooking and dining enjoyable. The kitchen is the center of every home. The L-shape is a common design for modular kitchens that offers plenty of room for cooking, storage, and eating. This modular kitchen's design creates a cozy work triangle and makes the most of the available corner space.
This post will look at several L-shaped modular kitchens that may be customized to your tastes, lifestyle, and budget by modular kitchen manufacturers in Kolkata. For your next kitchen makeover, we offer options ranging from classic and rustic to modern and minimalistic. Therefore, read on to learn some inspiring L-shaped kitchen design ideas, whether planning a kitchen remodel or seeking l shaped kitchen design ideas.
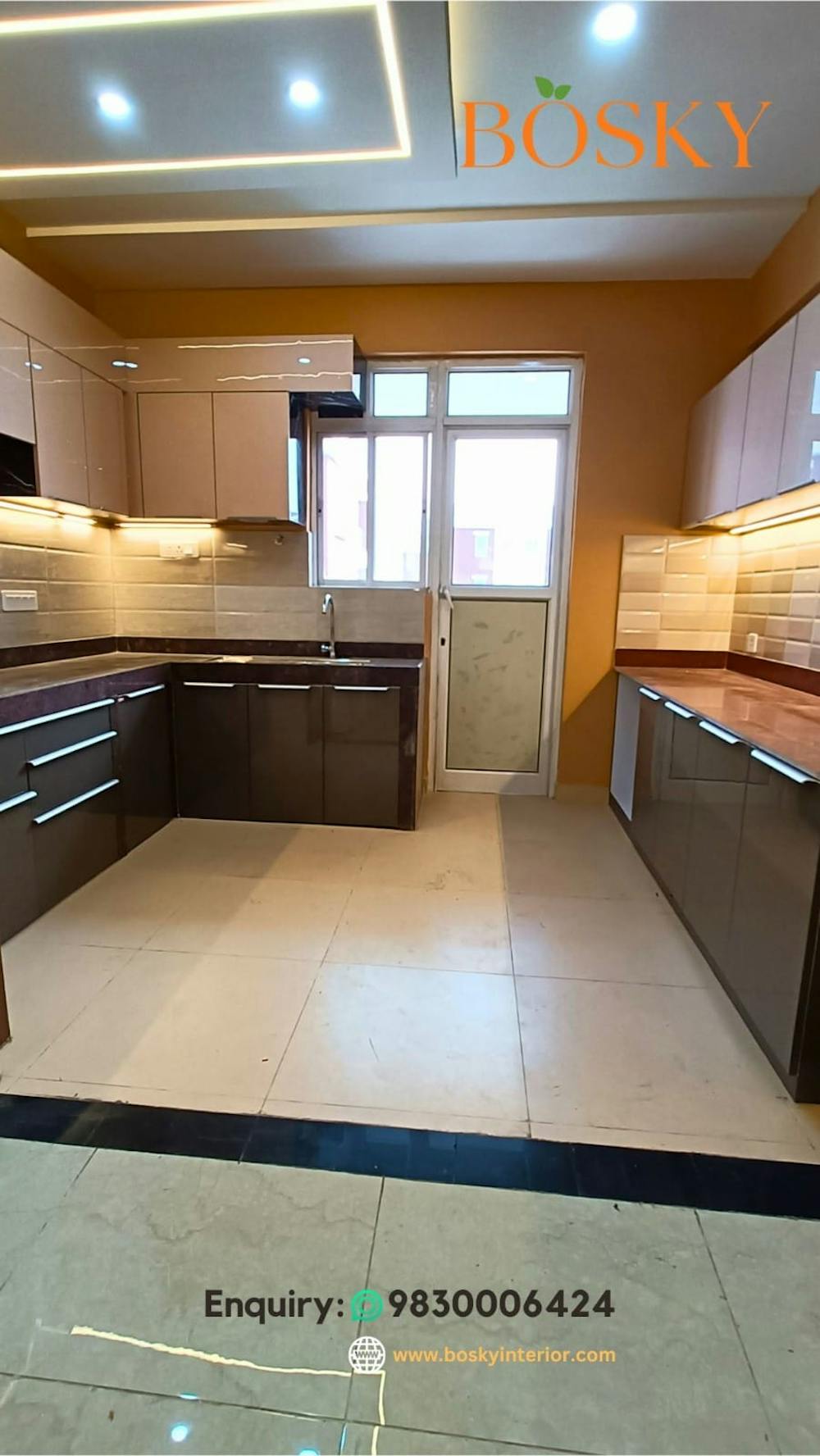
1. A classic L-shape With an Island
For those looking for the best modular kitchen in Kolkata that is both practical and fashionable, the traditional L shape modular kitchen designs in India with an island is a popular option. The L-shaped structure increases usable space, while an l shaped kitchen with an island adds storage and more counter space. The Classic L-shape with an island is a flexible option that may fit in a number of kitchen areas since there are so many different materials, colors, and finishes to pick from.
Read To Know- 12 Things to Remember While Making Modular Kitchen
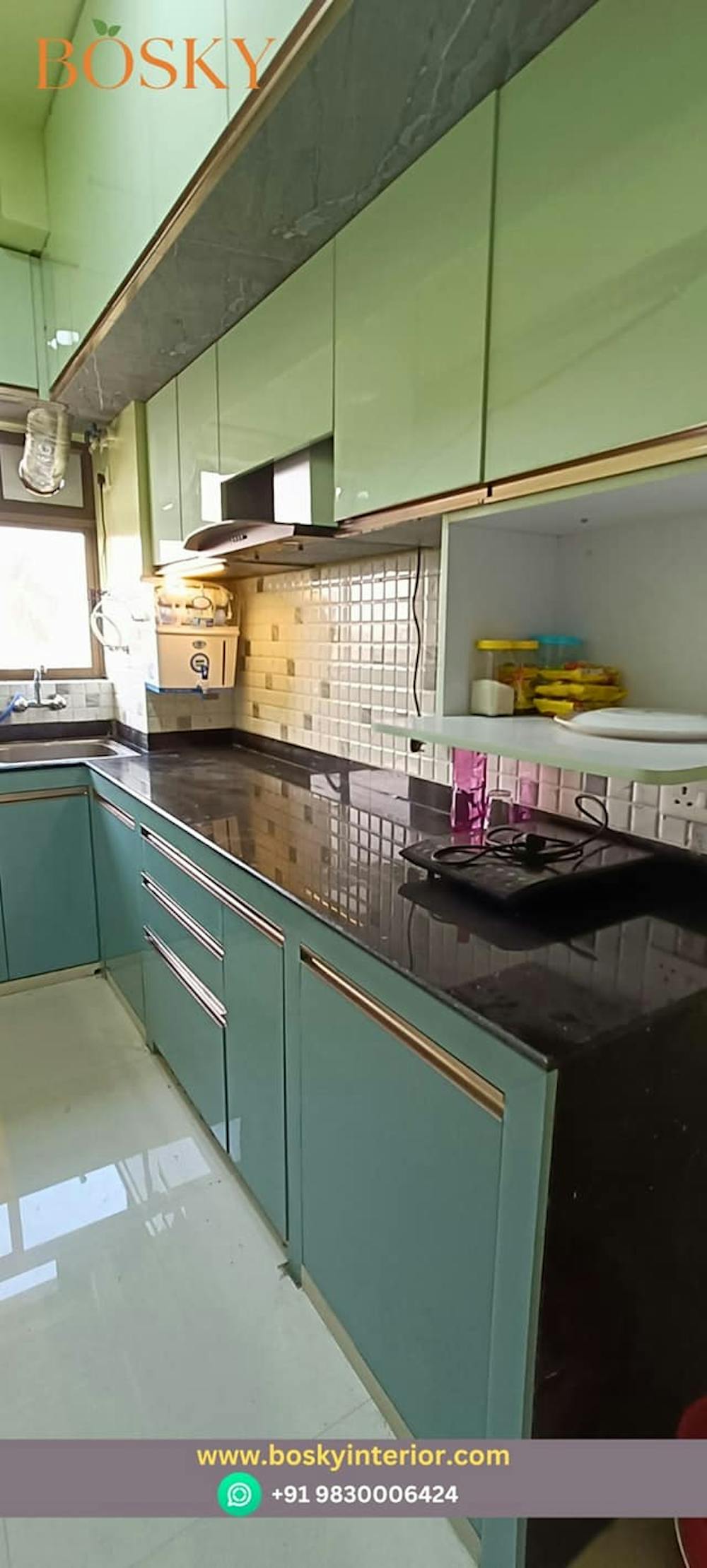
2. Two-Tone L-shape
Homeowners seeking a contemporary and stylish kitchen often opt for the cost-effective two-toned L-shaped design, which is widely available at low cost modular kitchen price in Kolkata. This pattern uses two opposing hues, often light and dark tints, to provide a strong and eye-catching appearance.
Recommended- How To Choose Color for Kitchen Cabinet to Create Cohesive Look
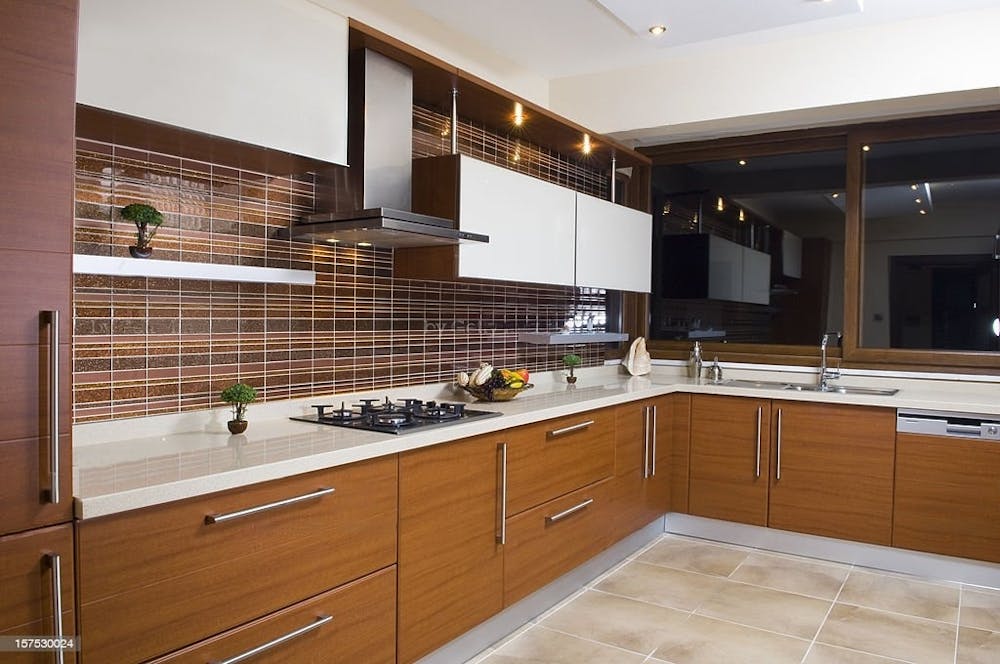
3. A L-shaped Open Kitchen
Modern and practical, an open-concept l type kitchen design makes the most of available space while fostering a friendly and communal atmosphere. The open design of the space makes it ideal for entertaining visitors or keeping an eye on kids while cooking since it allows for easy communication and fluid movement between the kitchen and living rooms.

4. Kitchen in L-shape with Peninsula Design
A peninsula is a functional addition to any l shaped modular kitchen since it may be used as a workspace or as a place for acquiescent dining. A peninsula may improve the utility and visual appeal of your kitchen, whether you choose a sleek and modern design or a more conventional one.
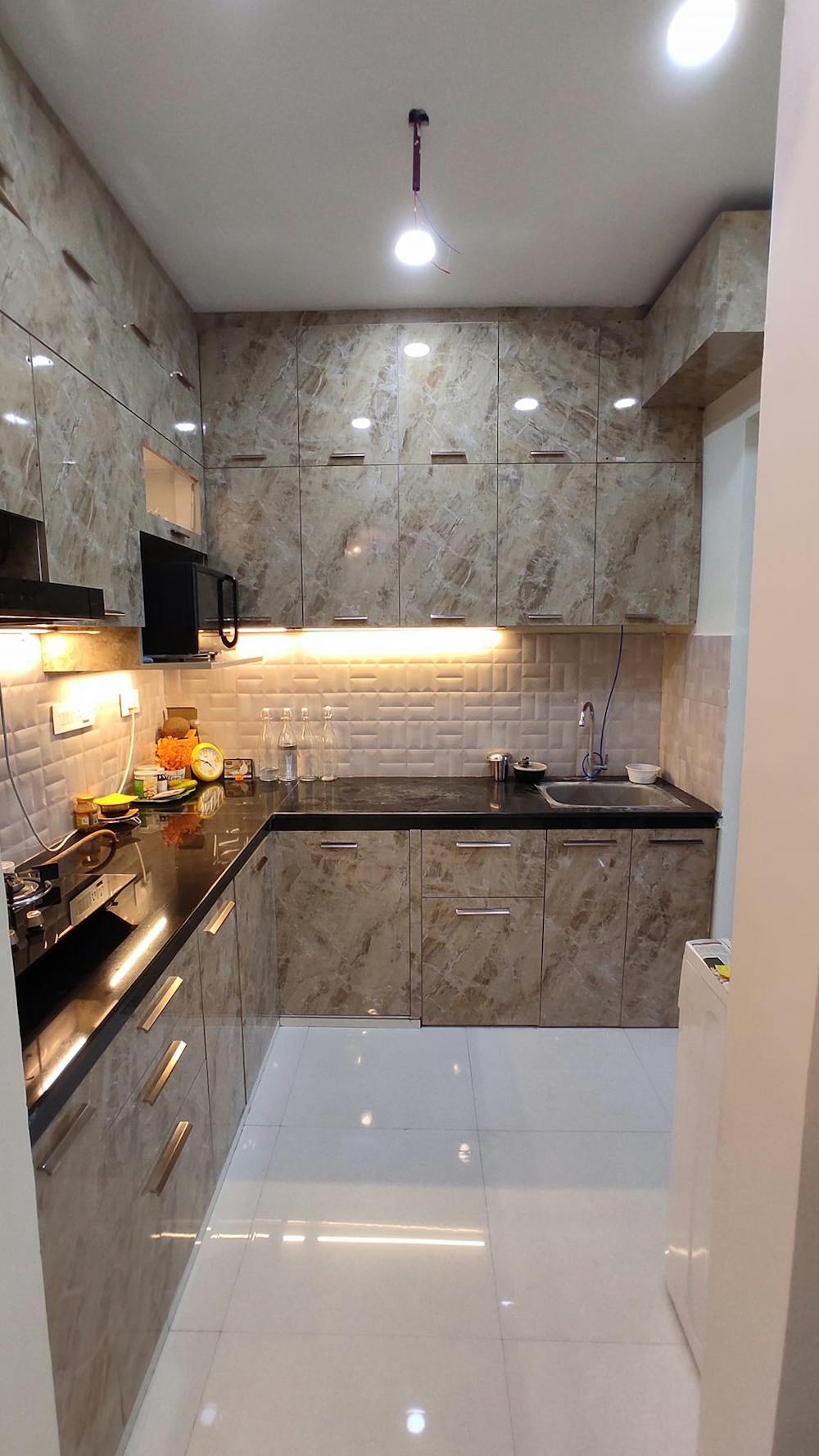
5. Country-style L-shaped Kitchen
The rustic l shaped kitchen layout is the ideal synthesis of contemporary use and traditional beauty. This design aesthetic radiates a warm and inviting natural wood tone, distressed finishes, and raw textures that are both timelessly classic and beautiful.
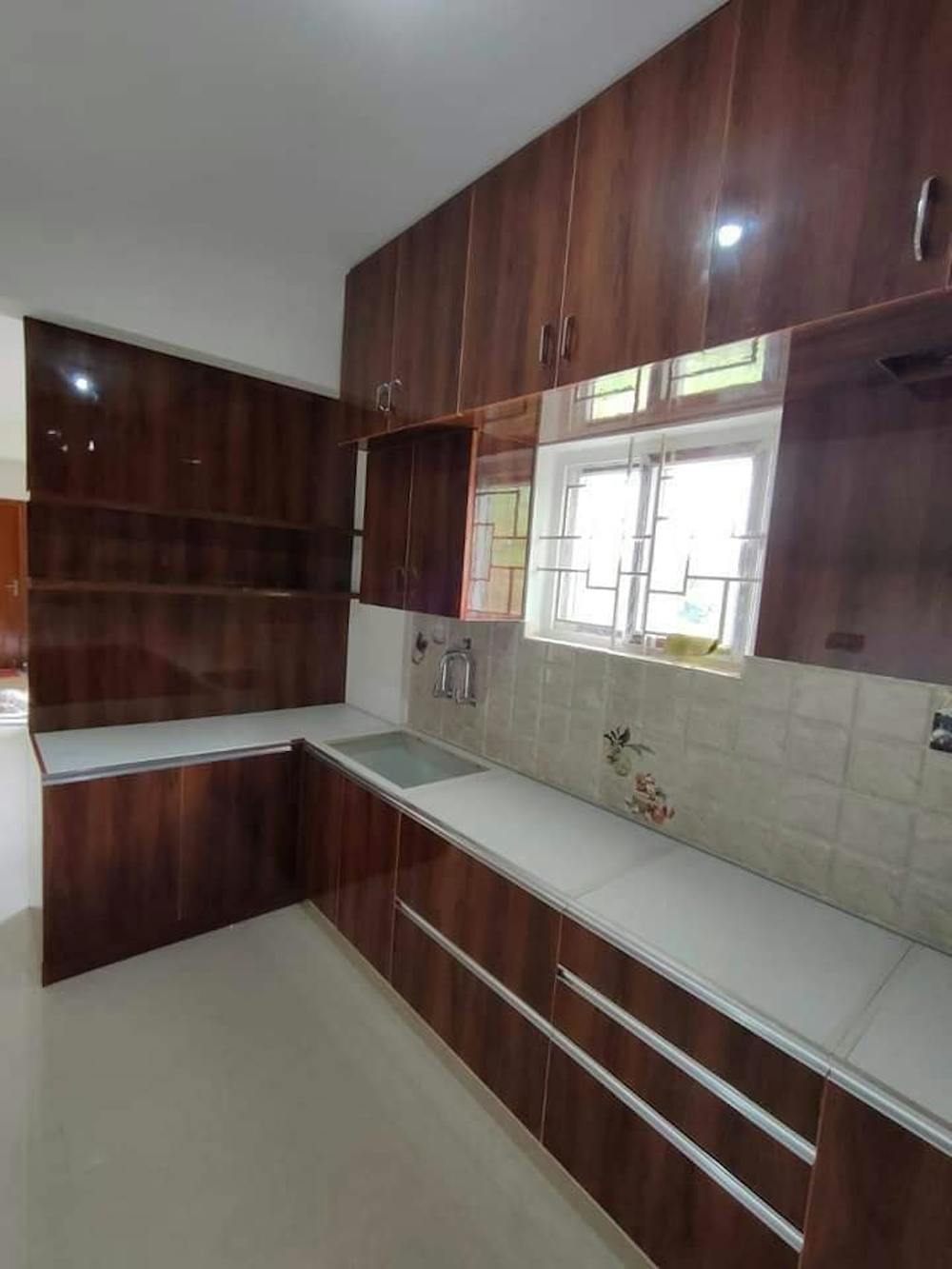
6. Contemporary L-shape
The contemporary L shaped kitchen ideas is a stylish and functional option that has gained immense popularity in recent times. The use of materials such as stainless steel, glass, and natural stone, combined with bold colors and clean lines, gives the contemporary L-shape kitchen an ultra-modern look.
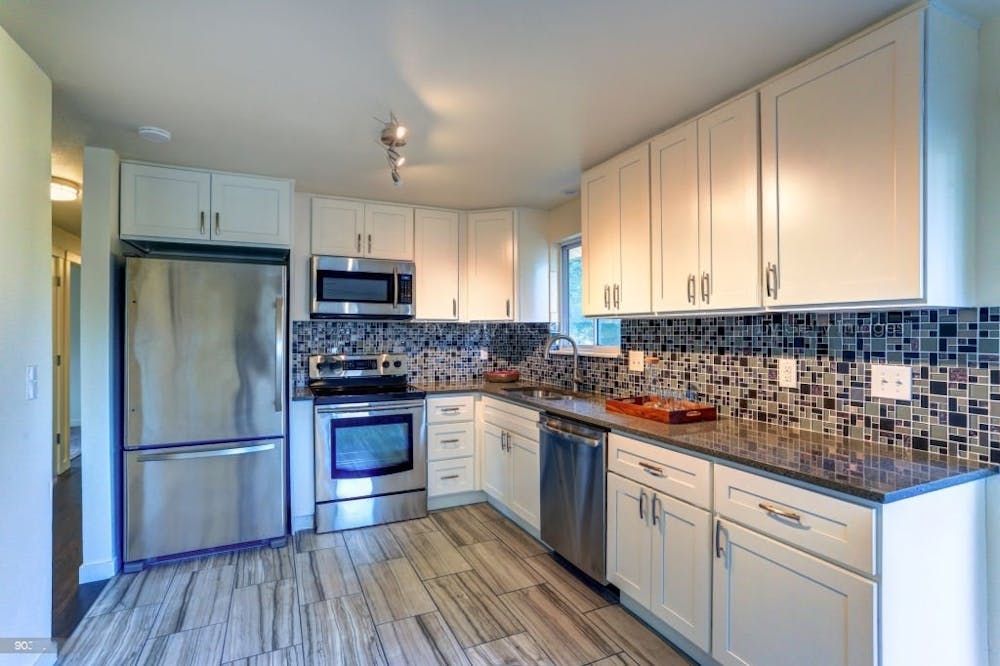
7. Industrial L-shaped Kitchen
For those looking for a contemporary and edgy design in their kitchen, the industrial modern l-shaped kitchen is a popular option. This style generally combines elements like concrete, stainless steel, and wood to give it a sleek and solid appearance.
8. A Neutral L-Shaped Kitchen Design With A Café Theme
Your L kitchen design ideas may seem comfortable and welcoming with the use of neutral hues and cafe-themed accents. You may add bursts of color with accessories like colorful dishware or fresh herbs in pots when you use a neutral color scheme like beige, white, or grey to create a clean and simple aesthetic.
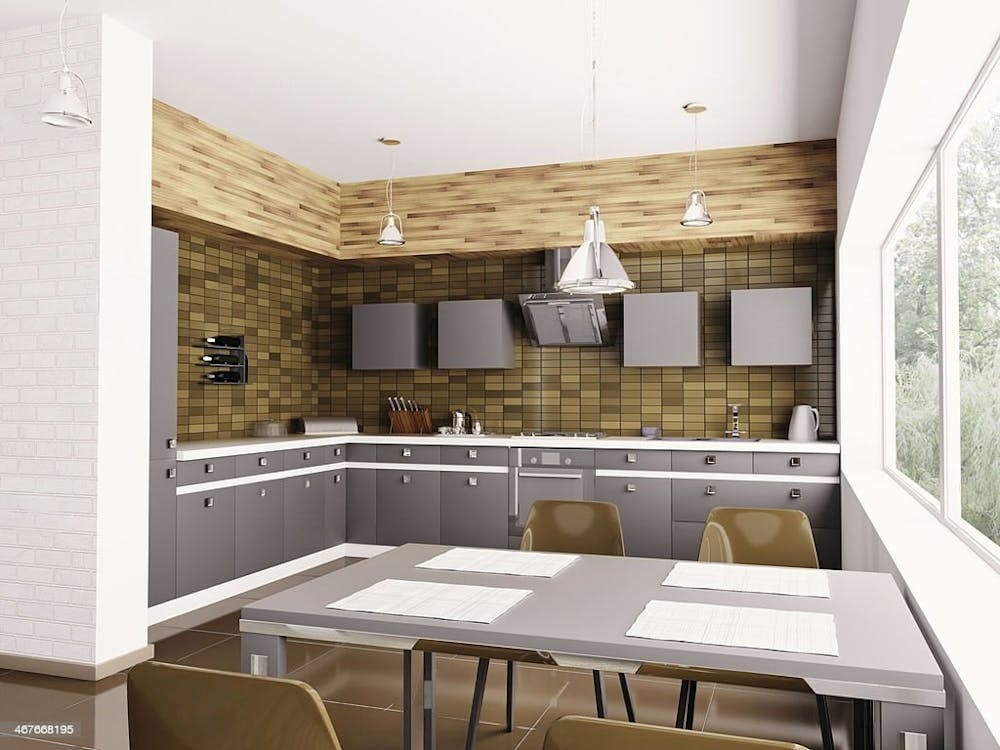
9. L-Shaped Minimalist Kitchen Design
Clean lines, neutral colors, and little adornment are typical characteristics of a minimalist L-shaped kitchen, which puts just the most important components on show. If you prefer functionality and organization above adornment and want a kitchen that is both gorgeous and very useful, this design strategy is ideal for you.
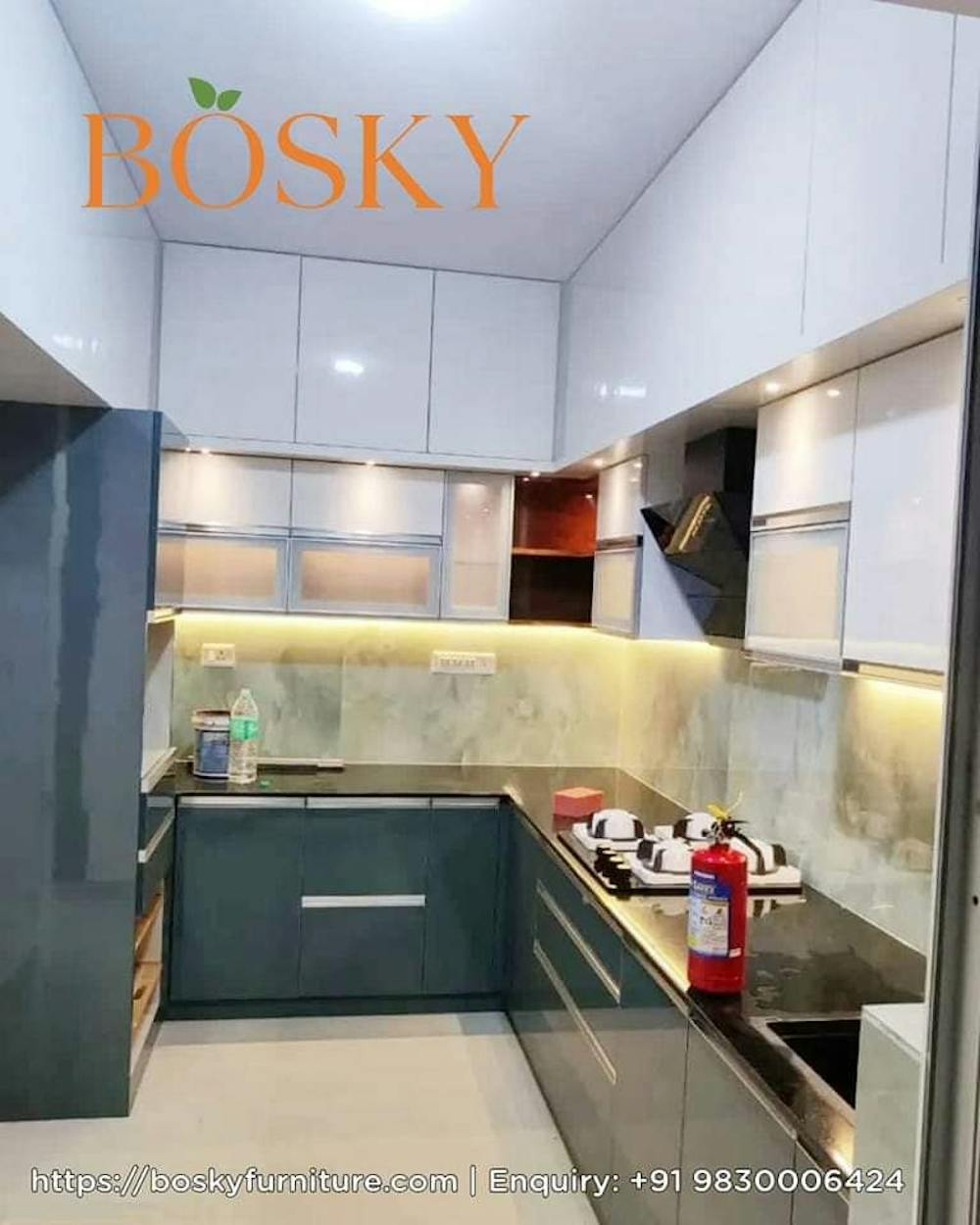
10. Classic L-Shaped Kitchen
The typical L-shaped kitchen design has been a popular L-shaped kitchen layout for many years, and for good reason. For kitchens of all sizes, it is one of the most effective and practical layouts, and it can be modified to meet any style, from classic to modern.
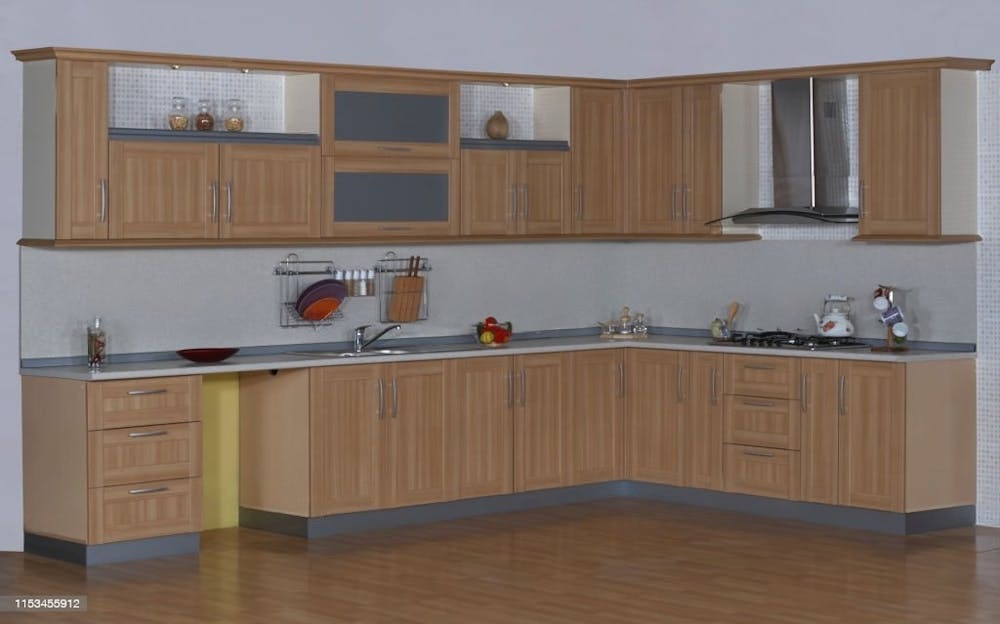
11. A coastal L-Shaped Kitchen
There are some important factors that can significantly impact the design of L-shaped kitchen layout ideas with a coastal influence. Making the color choice of white or a gentle blue might help to create a bright and airy ambiance.
12. Bold L-Shape Modular Kitchen Design
For people who wish to stand out in their house, the bold L-shaped kitchen design is ideal. This design stands out for its eye-catching and contemporary appearance, which has clean lines, vibrant colors, and a minimalist approach.
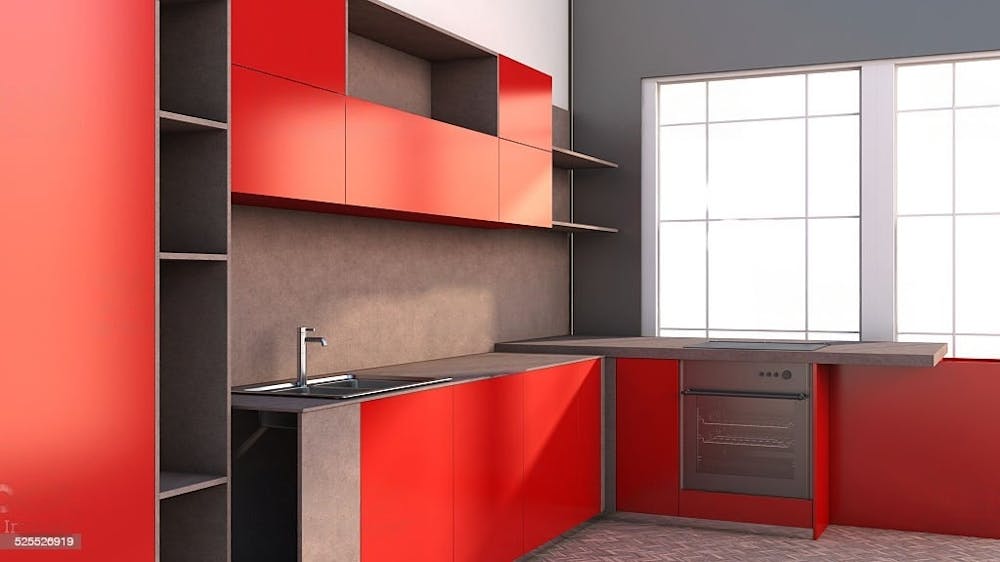
13. Sophisticated Modern L-Shaped Kitchen Design
The elegant modern L-shaped kitchen design is the ideal fusion of beauty and utility. This type is ideal for individuals who desire a contemporary look in their kitchen because of its sleek and minimalist aesthetics.
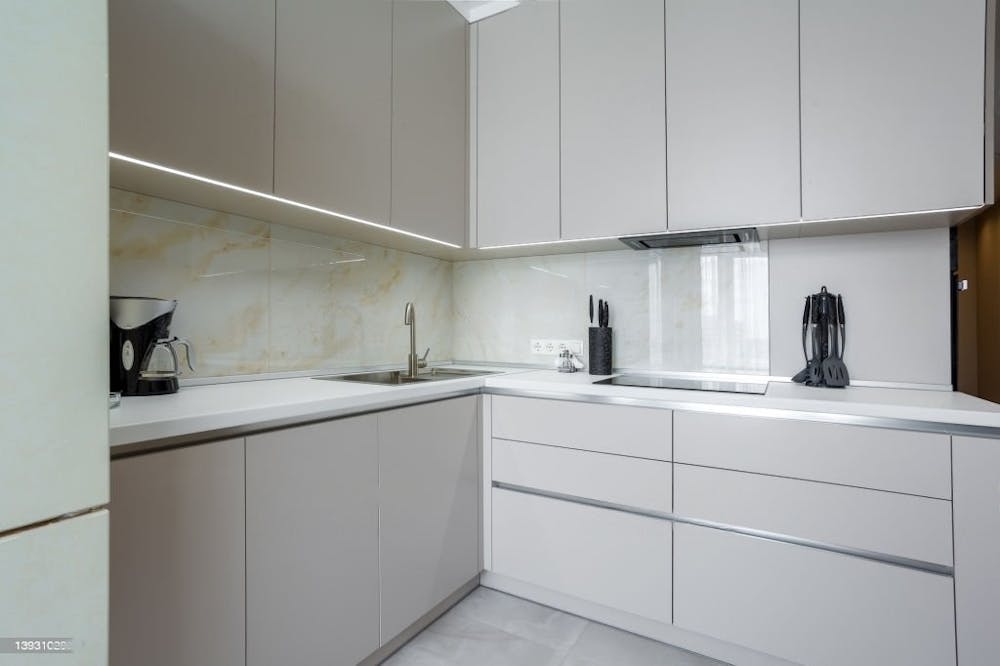
14. Kitchen in L-shape, Retro Style
If you want to give your kitchen a vintage feel, a retro L-shaped design is a classy and timeless choice. This design can make any kitchen seem warm and welcoming thanks to its traditional lines, pastel colors, and vintage decorations.
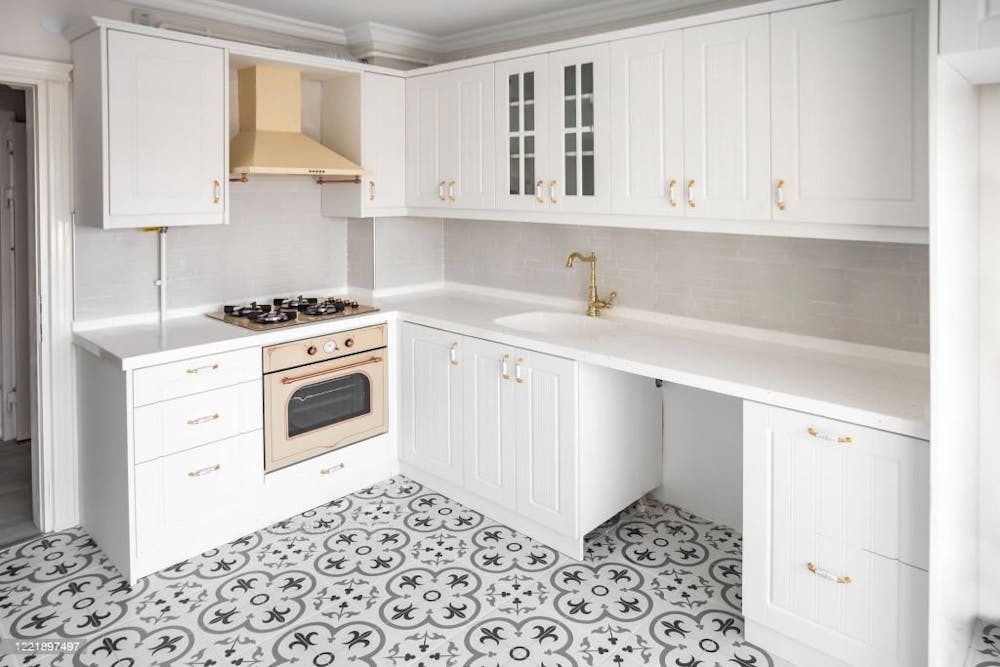
15. Classic L-Shaped Kitchen In Black And White
The black and white L type modular kitchen design is a classic that is always in trend when it comes to kitchen design. The clashing hues provide a streamlined and refined contemporary and beautiful appearance.
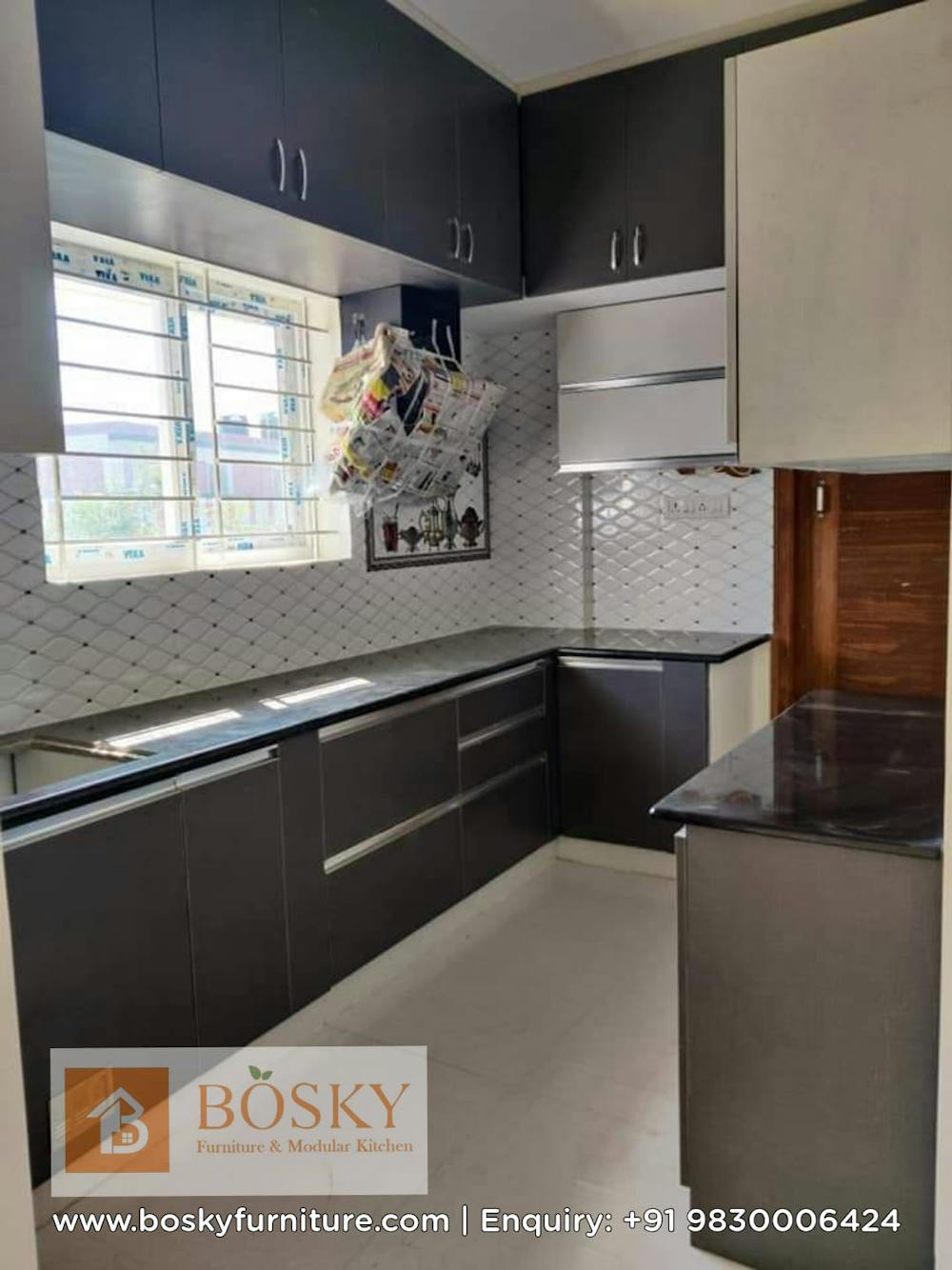
16. Scandinavian L-shape
The simplicity, utility, and elegance of the Scandinavian L-shaped kitchen design are all well balanced. Plenty of storage space is provided by the open shelves and l shaped kitchen cabinets, and the huge windows let natural light flood the space, giving it a bright and airy atmosphere.
17. Mediterranean L-shape
Design of a Mediterranean L-shaped kitchen Indian houses are a popular option for homebuyers who wish to replicate the hospitable atmosphere of the Mediterranean area in their residences. Warm, earthy hues, organic materials like wood and stone, and delicate details like mosaic tiles or wrought iron accents are common characteristics of this style.
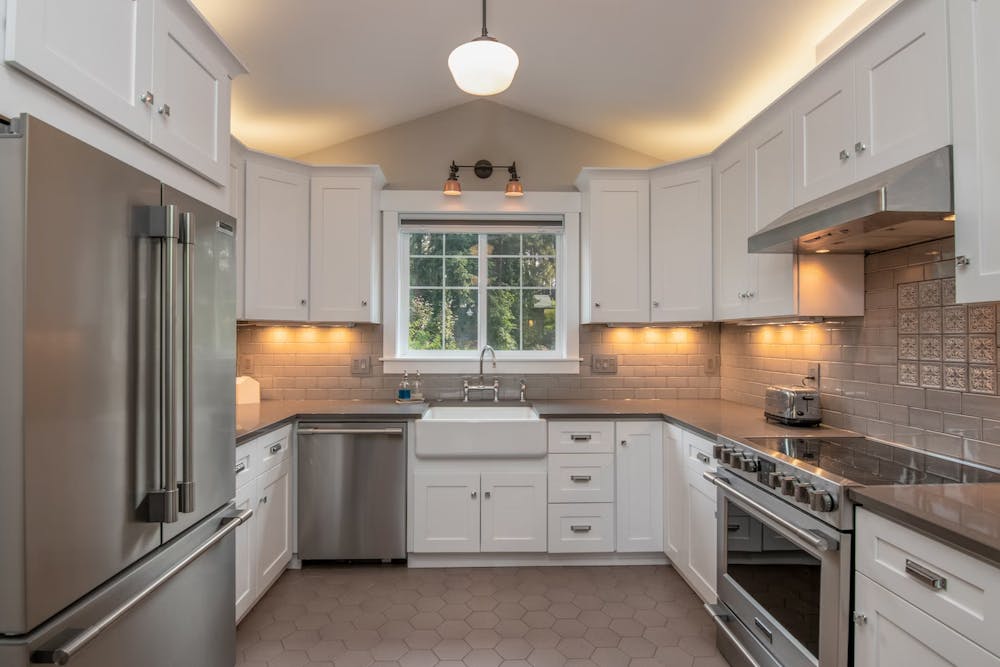
18. Asian-inspired L-shape
An Asian-inspired L-shaped kitchen design can bring a touch of elegance and tranquillity to your home. One of the key features of an Asian-inspired L-shape kitchen is the incorporation of a central L-shaped island, which can serve as a cooking and preparation area and a gathering spot for family and friends.
L-shaped modular kitchen designs offer a plethora of options for homeowners who want to optimize their kitchen's functionality while still maintaining a stylish look. From minimalist designs to bold color schemes, there is no limit to what you can achieve with an L-shaped kitchen. So, whether you're a culinary enthusiast or simply want to update your kitchen's look, an L-shaped modular kitchen may be just what you need to elevate your home's interior design.
Frequently Asked Questions
1. What is an L-shape modular kitchen design?
An L-shape modular kitchen design is a layout where the kitchen cabinets and countertops are arranged in an L shape, with one leg of the L longer than the other. This design is ideal for small to medium-sized kitchens as it maximizes corner space and provides ample storage.
2. What are the benefits of an L-shape modular kitchen design?
An L-shaped modular kitchen design has several benefits. It maximizes corner space and provides ample storage, making it ideal for small to medium-sized kitchens. It also allows for an efficient workflow as the cook can quickly move between the cooking and cleaning areas.
3. What are some popular materials for L-shape modular kitchen designs?
Some popular materials for L-shape modular kitchen designs include wood, laminate, PVC, and acrylic. Each material has its own unique characteristics and advantages, such as durability, ease of maintenance, and aesthetic appeal.
4. How can I incorporate my personal style into an L-shape modular kitchen design?
You can incorporate your personal style into an L-shape modular kitchen design by selecting cabinet finishes and hardware that reflects your taste. You can also add decorative elements such as tiles, backsplashes, and lighting fixtures that complement your style. Customizing the layout and incorporating unique design features can also make the kitchen feel personalized.
5. What is the best way to design an L-shaped kitchen?
Ensure there is plenty of room to move around and that the layout is functional for cooking, cleaning, and food prep. You'll also want to consider the placement of appliances, such as the stove, refrigerator, and sink, as well as any cabinets or storage areas. Finally, don't forget about lighting and ventilation, which can play a big role in your kitchen's overall feel and functionality. By carefully considering these factors, you can create an L-shaped, beautiful and practical kitchen.
6. What is a good size L-shaped kitchen?
A good size for an L-shaped kitchen is typically between 10 and 18 feet on each leg of the L-shape.
7. Which shape modular kitchen is best?
When it comes to choosing the best shape for a modular kitchen, it largely depends on the size of the kitchen and personal preferences.
8. What type of kitchen is suitable for an L-shaped furniture arrangement?
A modern, minimalist kitchen with sleek finishes and clean lines may work well, while a more traditional kitchen with ornate cabinetry and decorative details may also be a good option.
- Share this:

